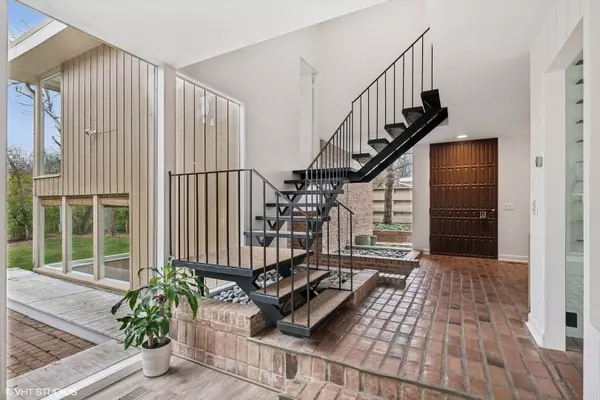For more information regarding the value of a property, please contact us for a free consultation.
688 E Old Elm RD Lake Forest, IL 60045
Want to know what your home might be worth? Contact us for a FREE valuation!

Our team is ready to help you sell your home for the highest possible price ASAP
Key Details
Sold Price $890,000
Property Type Single Family Home
Sub Type Detached Single
Listing Status Sold
Purchase Type For Sale
Square Footage 3,252 sqft
Price per Sqft $273
MLS Listing ID 12218004
Sold Date 01/15/25
Style Contemporary
Bedrooms 5
Full Baths 2
Half Baths 1
Year Built 1972
Annual Tax Amount $11,244
Tax Year 2022
Lot Size 0.464 Acres
Lot Dimensions 100X203
Property Description
Beautifully updated Contemporary Masterpiece inspired and designed by architect Jules Marling. This stunning home features an open concept living space with light pouring in from the floor to ceiling windows on the main floor. The newly updated kitchen features custom cabinetry, quartz counters and high end appliances. The dining room with a custom glass wine rack overlooks your open concept living area anchored by a wood burning fireplace. A wrought iron and stone floating staircase leads you to the spacious primary suite on the second level with a newly remodeled en-suite bath. The third level features three additional large bedrooms, a second full bath, and a workout room with sauna overlooking the wooded lot. The lower level has a fifth bedroom, that can also make a great home office. New flooring installed throughout the home, as well as fresh paint inside and out. A brand new roof, driveway, and garage floor have all been taken care of. The mature wooded lot features professional landscaping throughout, trails, a fire pit, as well as paver outdoor patio.
Location
State IL
County Lake
Area Lake Forest
Rooms
Basement None
Interior
Interior Features First Floor Laundry, Open Floorplan, Drapes/Blinds
Heating Natural Gas, Forced Air
Cooling Central Air
Fireplaces Number 1
Fireplaces Type Wood Burning
Fireplace Y
Appliance Range, Microwave, Dishwasher, Refrigerator, Disposal, Range Hood
Laundry Gas Dryer Hookup
Exterior
Exterior Feature Deck
Parking Features Attached
Garage Spaces 2.0
Roof Type Asphalt
Building
Lot Description Wooded
Sewer Public Sewer
Water Lake Michigan
New Construction false
Schools
Elementary Schools Cherokee Elementary School
Middle Schools Deer Path Middle School
High Schools Lake Forest High School
School District 67 , 67, 115
Others
HOA Fee Include None
Ownership Fee Simple
Special Listing Condition None
Read Less

© 2025 Listings courtesy of MRED as distributed by MLS GRID. All Rights Reserved.
Bought with Stacy Johnson • Baird & Warner



