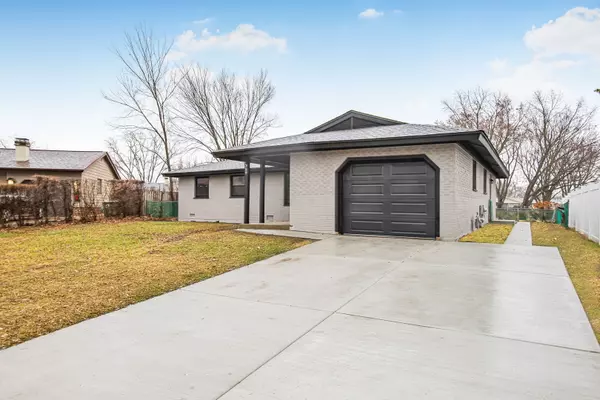See all 28 photos
$399,900
Est. payment /mo
4 BD
2.5 BA
1,409 SqFt
Pending
789 Delphia CT Elk Grove Village, IL 60007
REQUEST A TOUR If you would like to see this home without being there in person, select the "Virtual Tour" option and your agent will contact you to discuss available opportunities.
In-PersonVirtual Tour
UPDATED:
01/22/2025 08:35 AM
Key Details
Property Type Single Family Home
Sub Type Detached Single
Listing Status Pending
Purchase Type For Sale
Square Footage 1,409 sqft
Price per Sqft $283
MLS Listing ID 12261528
Bedrooms 4
Full Baths 2
Half Baths 1
Year Built 1959
Annual Tax Amount $7,330
Tax Year 2022
Lot Dimensions 0.244
Property Description
Welcome to this beautifully remodeled 4-bedroom, 2.5-bathroom home that is move-in ready and perfect for modern living. The home boasts a spacious layout with hardwood flooring throughout, and a large living room and dining room ideal for entertaining family and friends. The kitchen is a chef's dream with sleek stainless steel appliances, quartz countertops and an expansive island, even a pot filler! The bathrooms are elegantly designed with stunning tile work. Recent upgrades include a brand-new furnace, AC, and water heater, and roof, all replaced in 2024. Situated in an excellent school district and just minutes from I-90, this home offers both convenience and comfort in a prime location. Don't miss out on this gem! House is being sold AS-IS. Listing Agent related to seller. We have received multiple offers on this property and are now requesting all interested buyers to submit their Highest and Best Offers by today, Sunday, January 5th at 7:00PM. This is your final opportunity to present your most competitive offer, so please include your best price and terms at this time.
Location
State IL
County Cook
Area Elk Grove Village
Rooms
Basement None
Interior
Heating Natural Gas
Cooling Central Air
Fireplace N
Exterior
Parking Features Attached
Garage Spaces 1.5
Building
Dwelling Type Detached Single
Sewer Public Sewer
Water Lake Michigan
New Construction false
Schools
Elementary Schools Clearmont Elementary School
Middle Schools Grove Junior High School
School District 59 , 59, 59
Others
HOA Fee Include None
Ownership Fee Simple
Special Listing Condition None

© 2025 Listings courtesy of MRED as distributed by MLS GRID. All Rights Reserved.
Listed by Joseph Palatinus • Illinois Real Estate Partners Inc



