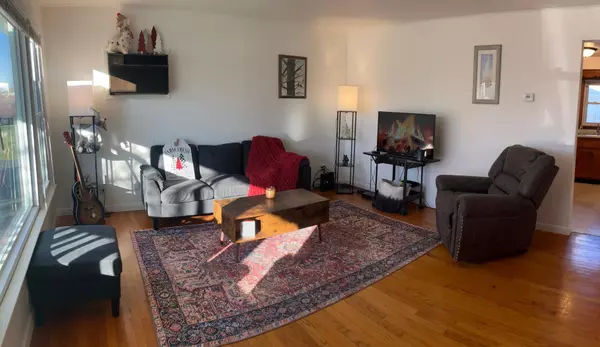See all 33 photos
$235,000
Est. payment /mo
3 BD
1 BA
2,372 SqFt
Price Dropped by $40K
5646 W Roosevelt ST Monee, IL 60449
REQUEST A TOUR If you would like to see this home without being there in person, select the "Virtual Tour" option and your agent will contact you to discuss available opportunities.
In-PersonVirtual Tour
UPDATED:
01/20/2025 04:16 AM
Key Details
Property Type Single Family Home
Sub Type Detached Single
Listing Status Active
Purchase Type For Sale
Square Footage 2,372 sqft
Price per Sqft $99
MLS Listing ID 12259502
Bedrooms 3
Full Baths 1
Year Built 1958
Annual Tax Amount $5,588
Tax Year 2023
Lot Dimensions 521369640
Property Description
Beautiful two-story in the heart of the neighborhood. Biggest house on the block. This well-cared for home has been owned by the same family for 50+ years. Recently inspected. Restorations made. This house is clean & well maintained with freshly painted walls & newly polished hard wood floors. Step into this spacious living room. A large picture window frames views of the front porch, a blooming cherry tree, & the lively neighborhood. This inviting space is relaxing or for entertaining guests. Kitchen-This roomy kitchen offers a functional & open layout for both everyday meals & entertaining guests. It offers ample space, active living, a serene view & easy access to the backyard for outdoor dining & relaxation. The kitchen seamlessly connects to the utility room, making laundry days more efficient while cooking comfortably. Originally designed to be the dining room & second-floor staircase, open the door off the kitchen to reveal the workshop/mudroom, offering endless possibilities. This versatile space can easily be adapted to suit your needs. Bathroom-With its quiet ambiance, this bathroom offers a calm, private space to relax. This well-maintained bathroom is a tranquil, private retreat, complete with a jacuzzi tub. It provides ample storage with a full cabinet next to the sink, under-sink storage, behind-the-mirror storage, & six overhead cabinets for bulk items/seasonal necessities. Master Bedroom-Freshly painted, it offers a peaceful retreat. Four large windows & the hardwood floor add warmth. Updated lighting ensures year-round comfort. A full closet with sliding doors provides ample storage. Bedrooms-Both additional bedrooms feature hardwood floors, roomy closets with sliding doors, & large windows that let in plenty of natural light. Updated ceiling fans & lights add modern touches, plus new smoke detectors with ten-year batteries. Unfinished 2nd floor-Stopped mid-construction.Unlock the potential of this expansive, uncompleted space ready to become yours. This entire floor appears as an open loft, left free of drywall & framing, allowing you to customize it to your specifications. Clearly marked gas lines have been run to two locations. Electric outlets can be placed where you want them, & the fuse panel is easy to access. As the tallest house on the block, you'll enjoy unobstructed views of a brilliant sunrise, sweeping panoramas of the neighborhood & calming sky. With its sturdy bones & open layout, interior loft stairs & exterior staircase, it's ready to be transformed into a customized space that suits your lifestyle. Whether you leave space for attic storage or showcase the high ceilings, this open layout gives you the freedom to design & build without limitations. Exterior-Spacious, beautiful lot, partially fenced in with concrete patio. Whether entertaining or quiet relaxation is desired.The large double driveway accommodates up to 8 cars, with additional street parking available, providing plenty of space for guests. 2.5 Car-2 story Garage, workshop & expandable attic is a dream come true for any mechanic or woodworker! Featuring a spacious garage in the front, a full workshop at the back, & an expansive, unfinished attic above, this versatile space is ready to meet all your needs. With countertops, built-in cabinets, 15 outlets (& a 220), five overhead lights, & 15 windows, it's designed for maximum functionality & natural light. An industrial floor drain is already installed, & the gas line is run, making it HVAC-ready for year-round comfort. The expandable attic offers 720 square feet of space with limitless possibilities for additional living space, storage, or your next big project. Shed Backyard Shed: Behind the garage is a 12x12 barn-style shed, positioned on a concrete slab. Ample room for lawn & garden
Location
State IL
County Will
Area Monee / Unicorporated Monee
Rooms
Basement None
Interior
Heating None
Cooling Central Air
Fireplace N
Laundry Laundry Closet
Exterior
Parking Features Attached
Garage Spaces 2.0
Building
Dwelling Type Detached Single
Water Public
New Construction false
Schools
Elementary Schools Walsh Elementary School
Middle Schools Walsh Elementary School
School District 92 , 92, 92
Others
HOA Fee Include None
Ownership Fee Simple
Special Listing Condition None

© 2025 Listings courtesy of MRED as distributed by MLS GRID. All Rights Reserved.
Listed by Misael Chacon • Beycome brokerage realty LLC



