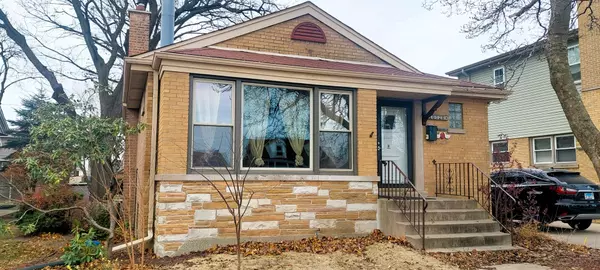10026 Spaulding AVE Evergreen Park, IL 60805
UPDATED:
01/15/2025 06:07 AM
Key Details
Property Type Single Family Home
Sub Type Detached Single
Listing Status Active
Purchase Type For Sale
Square Footage 2,468 sqft
Price per Sqft $151
MLS Listing ID 12157208
Style Bungalow
Bedrooms 3
Full Baths 2
Year Built 1953
Annual Tax Amount $5,492
Tax Year 2023
Lot Dimensions 50 X 129
Property Description
Location
State IL
County Cook
Area Evergreen Park
Rooms
Basement Full
Interior
Heating Natural Gas, Forced Air
Cooling Central Air
Fireplaces Number 1
Fireplaces Type Gas Starter
Fireplace Y
Appliance Range, Dishwasher, Refrigerator, Washer, Dryer
Exterior
Parking Features Detached
Garage Spaces 1.0
Roof Type Asphalt
Building
Dwelling Type Detached Single
Sewer Public Sewer
Water Lake Michigan, Public
New Construction false
Schools
Elementary Schools Southwest Elementary School
Middle Schools Central Junior High School
High Schools Evergreen Park High School
School District 124 , 124, 231
Others
HOA Fee Include None
Ownership Fee Simple
Special Listing Condition None




