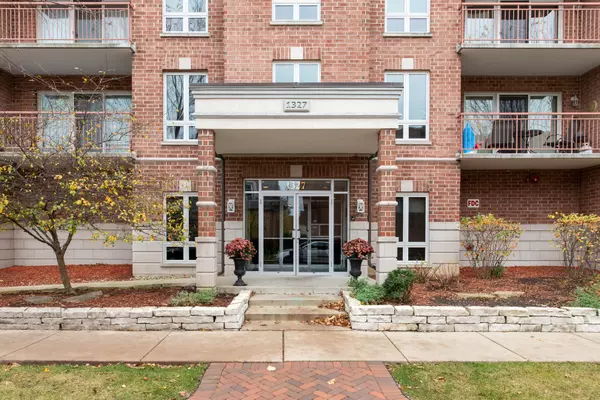For more information regarding the value of a property, please contact us for a free consultation.
1327 E Washington ST #506 Des Plaines, IL 60016
Want to know what your home might be worth? Contact us for a FREE valuation!

Our team is ready to help you sell your home for the highest possible price ASAP
Key Details
Sold Price $315,000
Property Type Condo
Sub Type Condo
Listing Status Sold
Purchase Type For Sale
Square Footage 1,338 sqft
Price per Sqft $235
Subdivision Park Laurel
MLS Listing ID 12212095
Sold Date 01/03/25
Bedrooms 2
Full Baths 1
Half Baths 1
HOA Fees $283/mo
Year Built 2002
Annual Tax Amount $5,217
Tax Year 2023
Lot Dimensions COMMON
Property Description
RARELY AVAILABLE PARK LAUREL UNIT! Downtown Des Plaines with warm, un-obstructed southern view from your private balcony! Open floor-plans boasts beautiful luxury vinyl flooring throughout! Kitchen features granite counters, SS Appliances, White Cabinets and butcher block bar counter with space for stools that overlooks dining and living areas. Fabulous space for entertaining and relaxing! Huge peaceful master bedroom with extra large walk-in closet and full bath. Second bedroom could be used for anything...bedroom, gym, office...etc. Full size washer and dryer in unit!!! Plenty of storage throughout as well as separate storage space in front of your own heated indoor garage parking spot. 1 additional outdoor spot also included! Blocks from Metra, shopping, dining and entertainment! Easy access to O'hare, Blue Line, major expressways, Rosemont Entertainment District and much much more! Low Assessments include radiant heated floors!!! Schedule your showing today and be in by the holidays!
Location
State IL
County Cook
Area Des Plaines
Rooms
Basement None
Interior
Interior Features Wood Laminate Floors, Heated Floors, Storage, Open Floorplan, Drapes/Blinds, Lobby
Heating Electric
Cooling Central Air
Fireplace N
Laundry In Unit
Exterior
Parking Features Attached
Garage Spaces 1.0
Building
Story 6
Sewer Public Sewer
Water Lake Michigan
New Construction false
Schools
Elementary Schools North Elementary School
Middle Schools Chippewa Middle School
High Schools Maine West High School
School District 62 , 62, 207
Others
HOA Fee Include Heat,Water,Gas,Parking,Insurance,Exterior Maintenance,Lawn Care,Scavenger,Snow Removal
Ownership Condo
Special Listing Condition None
Pets Allowed Cats OK, Dogs OK
Read Less

© 2025 Listings courtesy of MRED as distributed by MLS GRID. All Rights Reserved.
Bought with Ledio Samarxhiu • Mon Ami Residential



