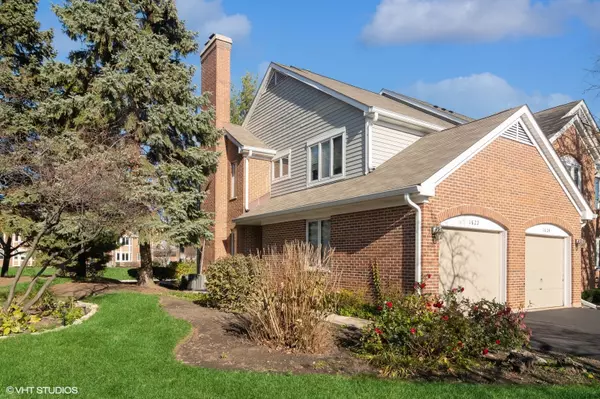For more information regarding the value of a property, please contact us for a free consultation.
1622 E Clayton CT Arlington Heights, IL 60004
Want to know what your home might be worth? Contact us for a FREE valuation!

Our team is ready to help you sell your home for the highest possible price ASAP
Key Details
Sold Price $335,000
Property Type Condo
Sub Type Condo
Listing Status Sold
Purchase Type For Sale
Square Footage 1,500 sqft
Price per Sqft $223
Subdivision Arlington On The Ponds
MLS Listing ID 12207447
Sold Date 12/16/24
Bedrooms 2
Full Baths 2
HOA Fees $338/mo
Rental Info No
Year Built 1989
Annual Tax Amount $4,155
Tax Year 2023
Lot Dimensions COMMON
Property Description
Welcome to your beautiful new home at Arlington on the Ponds in Arlington Heights! This stunning first-floor, 2-bedroom, 2-bath condo offers both comfort and style, with recent upgrades and a prime location within this serene, landscaped community. Step inside to find a spacious living area with large windows, filling the space with natural light. The newer galley kitchen features white cabinetry, stainless steel appliances, and elegant countertops, perfect for entertaining or quiet dinners at home. The primary suite boasts a generous walk-in closet and a private bath, creating a peaceful retreat. The second bedroom is versatile-ideal for guests, a home office, or a cozy den. Enjoy easy access to your private patio for morning coffee or evening relaxation with views of the community's lush ponds and walking paths. Additional highlights include an in-unit laundry room, an attached one-car garage, and plenty of guest parking. Nestled in a quiet yet convenient area of Arlington Heights, you'll be close to shopping, dining, and major commuter routes. This condo offers a maintenance-free lifestyle with all the benefits of a single-family home-don't miss your opportunity to make it yours!
Location
State IL
County Cook
Area Arlington Heights
Rooms
Basement Full
Interior
Interior Features Wood Laminate Floors, First Floor Bedroom, First Floor Laundry, First Floor Full Bath, Laundry Hook-Up in Unit, Walk-In Closet(s)
Heating Natural Gas
Cooling Central Air
Fireplaces Number 1
Fireplaces Type Gas Log
Equipment Humidifier, Ceiling Fan(s)
Fireplace Y
Appliance Range, Microwave, Dishwasher, Refrigerator, Washer, Dryer, Disposal, Stainless Steel Appliance(s)
Exterior
Exterior Feature Patio, End Unit
Parking Features Attached
Garage Spaces 1.0
Building
Story 1
Sewer Public Sewer
Water Public
New Construction false
Schools
Elementary Schools Betsy Ross Elementary School
Middle Schools Macarthur Middle School
High Schools John Hersey High School
School District 23 , 23, 214
Others
HOA Fee Include Water,Insurance,Exterior Maintenance,Lawn Care,Scavenger,Snow Removal
Ownership Condo
Special Listing Condition None
Pets Allowed Cats OK, Dogs OK
Read Less

© 2025 Listings courtesy of MRED as distributed by MLS GRID. All Rights Reserved.
Bought with Kim Pape • @properties Christie's International Real Estate



