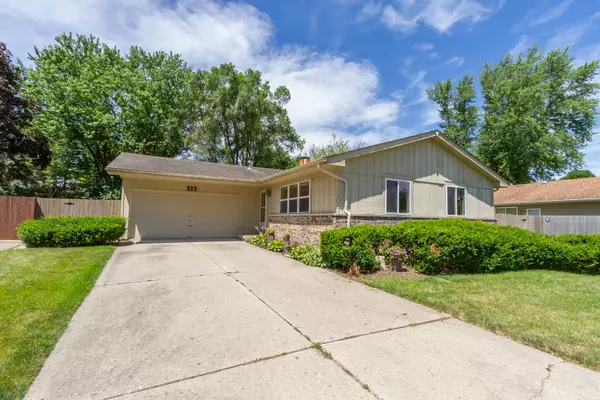For more information regarding the value of a property, please contact us for a free consultation.
312 Dartmouth DR Elgin, IL 60123
Want to know what your home might be worth? Contact us for a FREE valuation!

Our team is ready to help you sell your home for the highest possible price ASAP
Key Details
Sold Price $310,000
Property Type Single Family Home
Sub Type Detached Single
Listing Status Sold
Purchase Type For Sale
Square Footage 2,538 sqft
Price per Sqft $122
Subdivision College Park
MLS Listing ID 12041050
Sold Date 08/23/24
Style Ranch
Bedrooms 3
Full Baths 2
Half Baths 1
Year Built 1976
Annual Tax Amount $6,149
Tax Year 2023
Lot Dimensions 8725
Property Description
**Highest and best is due by Wednesday, July 24th at 10 am.*** Nothing to do but move into this charming 3 bedroom ranch in Elgin. This home showcases new scratch resistant wood laminate flooring, throughout the main level, new windows, and an open concept floor plan. Spacious living room features a large picture window that allows for an abundance of natural lighting and room for entertaining. The kitchen boasts plenty of cabinet space for storage, breakfast bar, new dishwasher, and a dining area. Down the hall includes a primary bedroom with en-suite bath with newly tiled shower, 2 additional bedrooms with ample closet space, and a an updated full hall bath. The updated finished basement adds even more living space with a large family/rec room, bonus room that could be used as a 4th bedroom, and a half bath. Outside you can relax on the patio overlooking the private 6 foot fenced yard with fire pit, and flower beds with perennial flowers. Heated garage. Located near shopping, restaurants, parks, and schools. Great home in a great location.
Location
State IL
County Kane
Area Elgin
Rooms
Basement Full
Interior
Interior Features Wood Laminate Floors, First Floor Bedroom, First Floor Full Bath, Built-in Features
Heating Natural Gas, Forced Air
Cooling Central Air
Equipment Sump Pump
Fireplace N
Appliance Range, Microwave, Dishwasher, Refrigerator, Washer, Dryer
Laundry In Unit
Exterior
Exterior Feature Patio
Parking Features Attached
Garage Spaces 2.0
Community Features Curbs, Sidewalks, Street Lights, Street Paved
Roof Type Asphalt
Building
Lot Description Fenced Yard
Sewer Public Sewer
Water Public
New Construction false
Schools
Elementary Schools Hillcrest Elementary School
Middle Schools Abbott Middle School
High Schools Larkin High School
School District 46 , 46, 46
Others
HOA Fee Include None
Ownership Fee Simple
Special Listing Condition None
Read Less

© 2025 Listings courtesy of MRED as distributed by MLS GRID. All Rights Reserved.
Bought with Jessica Castillo • Berkshire Hathaway HomeServices Starck Real Estate



