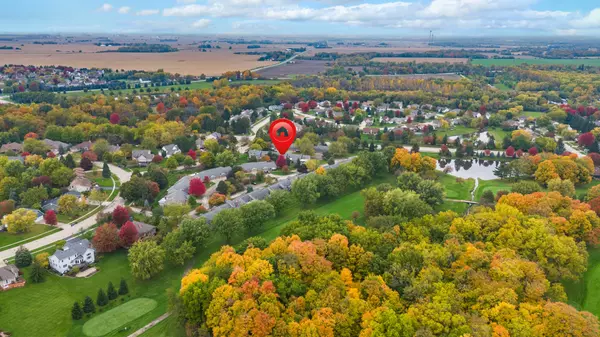For more information regarding the value of a property, please contact us for a free consultation.
3116 Fairway Oaks DR #24 Dekalb, IL 60115
Want to know what your home might be worth? Contact us for a FREE valuation!

Our team is ready to help you sell your home for the highest possible price ASAP
Key Details
Sold Price $272,000
Property Type Condo
Sub Type Condo
Listing Status Sold
Purchase Type For Sale
Square Footage 1,850 sqft
Price per Sqft $147
Subdivision Fairway Oaks
MLS Listing ID 11913289
Sold Date 01/04/24
Bedrooms 2
Full Baths 2
HOA Fees $250/mo
Rental Info Yes
Year Built 1989
Annual Tax Amount $4,424
Tax Year 2022
Lot Dimensions CONDO
Property Description
This LOVELY RANCH BEAUTY showcases a newly painted interior, white crown molding, French doors, and hardwood floor entry... welcome to 3116 Fairway Oaks Dr.! First floor primary bedroom suite and a spacious sunroom make this property a popular choice! Nestled near the Kishwaukee Country Club, you will be amazed by the mature trees in our established Fairway Oaks community. This cedar-brick condominium provides a care-free lifestyle with nearby access to golf, tennis, swimming, hospital, shopping, restaurants, YMCA, parks and more! The foyer boasts hardwood flooring and side light framed with plantation blinds. The entire interior has been recently painted including brand new carpeting, and has been professionally cleaned, creating a pretty and feel-good interior vibe. 6-panel doors, illuminating clear glass and brass light fixtures and wall sconces, and Pella windows with built-in blinds add additional ambiance to this pristine home. Double doors open into the kitchen featuring a breakfast bay window nook, pantry with pull out drawers, newer Bosch stainless steel dishwasher, appliance garage and KitchenMaid raised wood cabinetry. There is an opening to see into the Dining and Living Room, too! The elegant Dining Room hosts a traditional brass chandelier and complimenting wall sconces. White crown molding brings together the Dining and Living Room. Floor to-ceiling brick fireplace with gas lit logs and French doors accent the beautiful Living Room. Through the French doors, step down into the 22'x12' sunroom, presenting windows galore and plantation white shutters and a built-in entertainment center! This favorite gathering area opens out onto the 22' wide patio. An angled backyard setting allows for a serene outdoor retreat with view of mature trees and green space. French doors open into the 2nd bedroom or office... a wonderful option for you! The primary bedroom suite highlights additional white crown molding, ceiling-light fan, walk-in closet, and private bathroom with crystal-like towel holders. There is a nearby shared bathroom and linen closet. Through the hallway bathroom is the private laundry room, equipped with a utility sink, washer, dryer, and cabinets. Wait, there is more! The lower-level pristine basement offers a carpeted area with painted concrete walls and rough ceiling; an area to expand if you are entertaining or to use for exercising or a craft area. The remaining basement floor is painted. 92.1 energy efficient Tempstar furnace, humidifier, de-humidifier, and a crawl space complete the lower level. The 2+ car garage has also been recently painted and offers storage shelving. There are concrete steps and railings for easy access into this condo. "This is an A+ opportunity to LOVE where you LIVE and call this ranch HOME!"
Location
State IL
County Dekalb
Area De Kalb
Rooms
Basement Partial
Interior
Interior Features Vaulted/Cathedral Ceilings, Hardwood Floors, First Floor Bedroom, First Floor Laundry, First Floor Full Bath, Laundry Hook-Up in Unit, Storage, Built-in Features, Walk-In Closet(s), Bookcases, Open Floorplan, Some Carpeting, Special Millwork, Some Window Treatment, Dining Combo, Drapes/Blinds, Some Insulated Wndws, Some Storm Doors, Pantry
Heating Natural Gas, Forced Air
Cooling Central Air
Fireplaces Number 1
Fireplaces Type Gas Log
Equipment Humidifier, Water-Softener Rented, TV-Cable, CO Detectors, Ceiling Fan(s), Sump Pump
Fireplace Y
Appliance Range, Microwave, Dishwasher, Refrigerator, Washer, Dryer, Disposal, Water Softener Rented
Laundry Electric Dryer Hookup, In Unit, Sink
Exterior
Exterior Feature Patio
Parking Features Attached
Garage Spaces 2.5
Roof Type Asphalt
Building
Lot Description Mature Trees, Backs to Trees/Woods
Story 1
Sewer Public Sewer
Water Public
New Construction false
Schools
School District 428 , 428, 428
Others
HOA Fee Include Insurance,Exterior Maintenance,Lawn Care,Snow Removal
Ownership Condo
Special Listing Condition None
Pets Allowed Cats OK, Dogs OK
Read Less

© 2025 Listings courtesy of MRED as distributed by MLS GRID. All Rights Reserved.
Bought with Jennifer Daring • Coldwell Banker Realty



