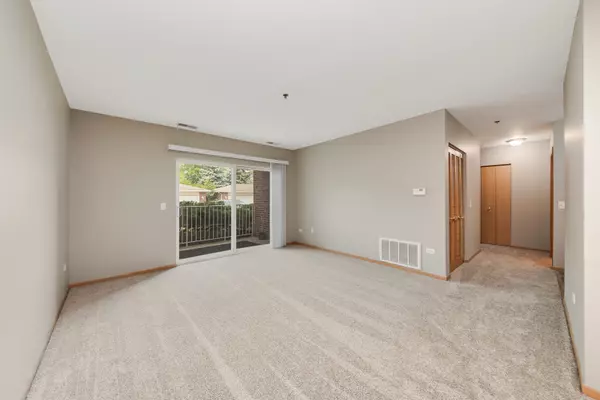For more information regarding the value of a property, please contact us for a free consultation.
881 N Swift RD #103 Addison, IL 60101
Want to know what your home might be worth? Contact us for a FREE valuation!

Our team is ready to help you sell your home for the highest possible price ASAP
Key Details
Sold Price $210,000
Property Type Condo
Sub Type Condo
Listing Status Sold
Purchase Type For Sale
Square Footage 1,090 sqft
Price per Sqft $192
Subdivision Amberwood
MLS Listing ID 11821140
Sold Date 08/11/23
Bedrooms 2
Full Baths 2
HOA Fees $328/mo
Rental Info Yes
Year Built 2003
Annual Tax Amount $4,055
Tax Year 2022
Lot Dimensions COMMON
Property Description
Luxury newer brick condo in convenient location near x-ways, restaurants and shopping. Updated 2 bedroom, 2 bath 1st floor unit. New carpeting and luxury vinyl plank flooring throughout. Freshly painted in neutral colors ...nothing to do but move-in. Baths with updated vanity tops and beautiful vinyl plank flooring. Patio off living room with storage area .In unit laundry area with full size washer & dryer. Central air replaced 3 years ago, microwave and washer with the last year. Total of 2 parking spots; 1 car garage plus designated parking spot. Designated parking right in front of condo, designated parking spot (#26). Elevator in building. Move-in condition. Condo can be rented.
Location
State IL
County Du Page
Area Addison
Rooms
Basement None
Interior
Interior Features Elevator, Hardwood Floors, First Floor Bedroom, First Floor Laundry, First Floor Full Bath, Laundry Hook-Up in Unit, Storage, Walk-In Closet(s), Some Carpeting, Some Wood Floors, Dining Combo, Drapes/Blinds, Granite Counters, Lobby, Some Wall-To-Wall Cp
Heating Natural Gas, Forced Air
Cooling Central Air
Equipment TV-Cable, Fire Sprinklers, Ceiling Fan(s)
Fireplace N
Appliance Range, Microwave, Dishwasher, Refrigerator, Washer, Dryer, Disposal, Gas Oven
Laundry Gas Dryer Hookup, In Unit
Exterior
Exterior Feature Balcony
Parking Features Detached
Garage Spaces 1.0
Amenities Available Elevator(s), Storage, Patio
Roof Type Asphalt
Building
Lot Description Sidewalks, Streetlights
Story 1
Sewer Public Sewer
Water Lake Michigan
New Construction false
Schools
High Schools Glenbard East High School
School District 15 , 15, 87
Others
HOA Fee Include Water, Parking, Insurance, Exterior Maintenance, Lawn Care, Scavenger, Snow Removal
Ownership Condo
Special Listing Condition None
Pets Allowed Cats OK, Dogs OK, Number Limit, Size Limit
Read Less

© 2025 Listings courtesy of MRED as distributed by MLS GRID. All Rights Reserved.
Bought with Sal Hernandez • Century 21 Circle



