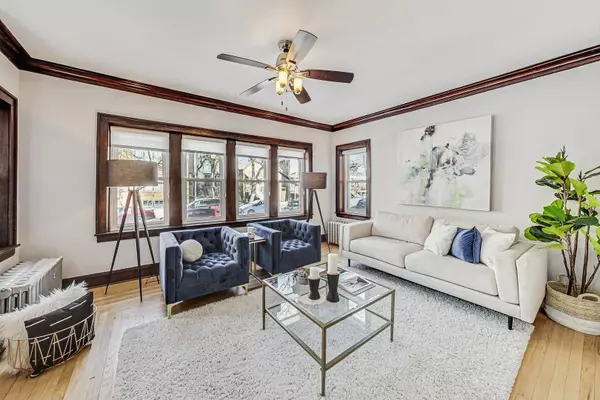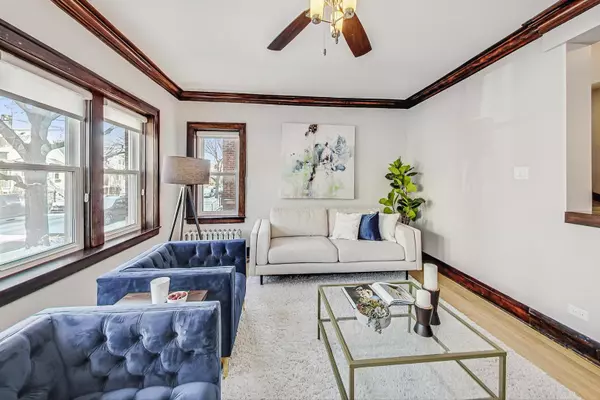2471 W Pensacola AVE Chicago, IL 60618
OPEN HOUSE
Sat Jan 25, 11:00am - 1:00pm
Sun Jan 26, 1:00pm - 3:00pm
UPDATED:
01/22/2025 06:17 PM
Key Details
Property Type Single Family Home
Sub Type Detached Single
Listing Status Active
Purchase Type For Sale
MLS Listing ID 12267864
Bedrooms 4
Full Baths 3
Year Built 1920
Annual Tax Amount $12,389
Tax Year 2023
Lot Dimensions 25X125
Property Description
Location
State IL
County Cook
Area Chi - North Center
Rooms
Basement English
Interior
Interior Features Hardwood Floors, Heated Floors, First Floor Bedroom, First Floor Full Bath, Built-in Features, Walk-In Closet(s)
Heating Steam, Radiant, Radiator(s), Indv Controls, Zoned
Cooling Central Air, Zoned
Fireplaces Number 2
Fireplace Y
Appliance Range, Dishwasher, High End Refrigerator, Washer, Dryer, Disposal, Stainless Steel Appliance(s), Range Hood
Laundry Gas Dryer Hookup, In Unit
Exterior
Parking Features Detached
Garage Spaces 2.0
Building
Dwelling Type Detached Single
Sewer Public Sewer
Water Lake Michigan
New Construction false
Schools
Elementary Schools Waters Elementary School
Middle Schools Waters Elementary School
High Schools Amundsen High School
School District 299 , 299, 299
Others
HOA Fee Include None
Ownership Fee Simple
Special Listing Condition None




