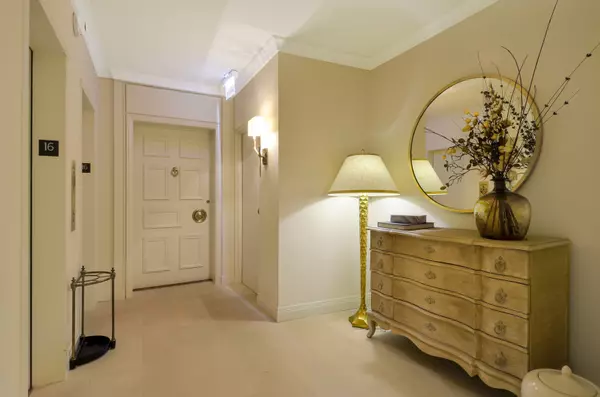1040 N Lake Shore DR #16A Chicago, IL 60611
UPDATED:
01/06/2025 08:23 AM
Key Details
Property Type Condo
Sub Type Condo
Listing Status Active
Purchase Type For Sale
Square Footage 3,030 sqft
Price per Sqft $394
MLS Listing ID 12264851
Bedrooms 3
Full Baths 4
Half Baths 1
HOA Fees $3,699/mo
Rental Info No
Year Built 1964
Annual Tax Amount $28,703
Tax Year 2023
Lot Dimensions COMMON
Property Description
Location
State IL
County Cook
Area Chi - Near North Side
Rooms
Basement None
Interior
Interior Features Bar-Dry, Bar-Wet, Hardwood Floors, Heated Floors, Laundry Hook-Up in Unit, Storage, Built-in Features, Walk-In Closet(s), Bookcases, Open Floorplan, Some Carpeting, Special Millwork, Some Window Treatment, Doorman, Drapes/Blinds, Granite Counters, Health Facilities, Lobby, Separate Dining Room, Some Wall-To-Wall Cp, Pantry
Heating Electric, Radiant
Cooling Central Air
Fireplace N
Appliance Double Oven, Microwave, Dishwasher, Refrigerator, Washer, Dryer, Disposal, Wine Refrigerator, Built-In Oven, Electric Cooktop, Electric Oven, Range Hood
Laundry In Unit, Common Area
Exterior
Exterior Feature Balcony, Roof Deck, Storms/Screens, Outdoor Grill, End Unit
Parking Features Attached
Garage Spaces 1.0
Amenities Available Bike Room/Bike Trails, Door Person, Elevator(s), Exercise Room, Storage, On Site Manager/Engineer, Party Room, Sundeck, Indoor Pool, Receiving Room, Service Elevator(s), Security, Water View
Building
Dwelling Type Attached Single
Story 39
Sewer Public Sewer
Water Lake Michigan
New Construction false
Schools
School District 299 , 299, 299
Others
HOA Fee Include Water,Parking,Insurance,Security,Doorman,TV/Cable,Exercise Facilities,Pool,Exterior Maintenance,Lawn Care,Scavenger,Snow Removal,Internet
Ownership Condo
Special Listing Condition None




