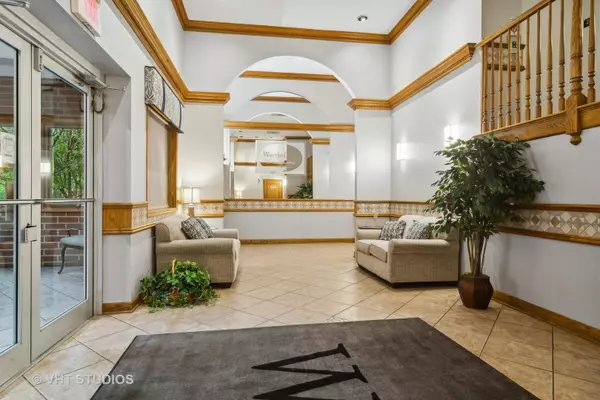460 S Northwest HWY #412 Park Ridge, IL 60068
UPDATED:
01/06/2025 08:21 AM
Key Details
Property Type Condo
Sub Type Condo
Listing Status Active
Purchase Type For Sale
Square Footage 1,560 sqft
Price per Sqft $285
Subdivision Waterford Place
MLS Listing ID 12264455
Bedrooms 2
Full Baths 2
HOA Fees $617/mo
Year Built 1997
Annual Tax Amount $7,414
Tax Year 2022
Lot Dimensions COMMON
Property Description
Location
State IL
County Cook
Area Park Ridge
Rooms
Basement None
Interior
Interior Features Elevator, First Floor Bedroom, First Floor Laundry, First Floor Full Bath, Laundry Hook-Up in Unit, Storage, Walk-In Closet(s)
Heating Natural Gas
Cooling Central Air
Fireplace N
Appliance Range, Microwave, Dishwasher, Refrigerator
Laundry Gas Dryer Hookup, In Unit, Sink
Exterior
Parking Features Attached
Garage Spaces 1.0
Amenities Available Elevator(s), Storage
Building
Dwelling Type Attached Single
Story 4
Sewer Public Sewer
Water Lake Michigan
New Construction false
Schools
Elementary Schools Eugene Field Elementary School
Middle Schools Emerson Middle School
High Schools Maine South High School
School District 64 , 64, 207
Others
HOA Fee Include Heat,Water,Gas,Parking,Insurance,Exterior Maintenance,Lawn Care,Scavenger,Snow Removal
Ownership Condo
Special Listing Condition None
Pets Allowed Cats OK, Dogs OK, Number Limit, Size Limit




