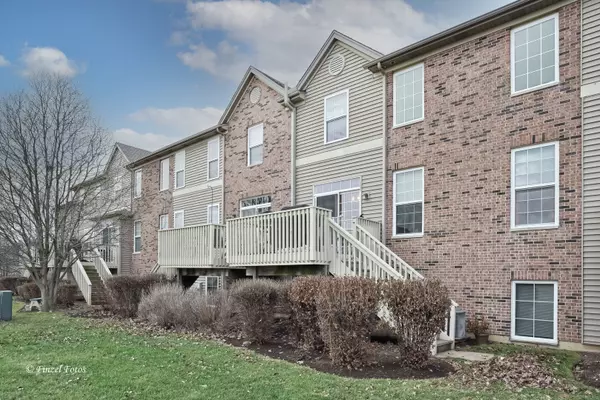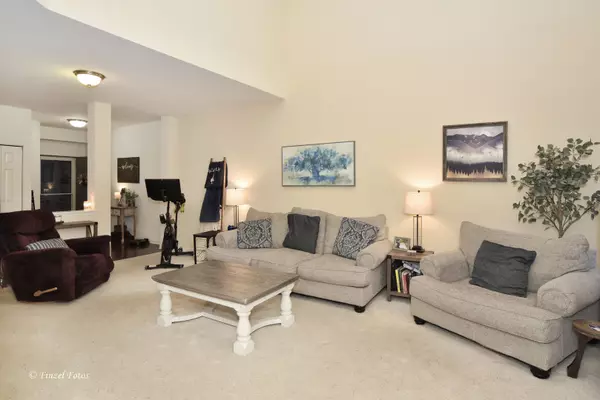840 OAK HOLLOW RD #840 Crystal Lake, IL 60014
UPDATED:
01/06/2025 09:58 PM
Key Details
Property Type Condo
Sub Type Condo
Listing Status Active
Purchase Type For Sale
Square Footage 1,906 sqft
Price per Sqft $167
Subdivision Ashton Pointe
MLS Listing ID 12262918
Bedrooms 4
Full Baths 2
Half Baths 2
HOA Fees $227/mo
Year Built 2005
Annual Tax Amount $6,309
Tax Year 2023
Lot Dimensions COMMON
Property Description
Location
State IL
County Mchenry
Area Crystal Lake / Lakewood / Prairie Grove
Rooms
Basement Full, English
Interior
Interior Features Hardwood Floors, Second Floor Laundry, Laundry Hook-Up in Unit, Storage, Some Carpeting, Some Wood Floors
Heating Natural Gas, Forced Air
Cooling Central Air
Equipment TV-Cable, CO Detectors, Ceiling Fan(s), Radon Mitigation System
Fireplace N
Appliance Microwave, Dishwasher, Refrigerator, Washer, Dryer, Cooktop, Built-In Oven, Range Hood
Laundry In Unit
Exterior
Exterior Feature Balcony
Parking Features Attached
Garage Spaces 2.0
Amenities Available Park
Roof Type Asphalt
Building
Lot Description Common Grounds
Dwelling Type Attached Single
Story 2
Sewer Public Sewer
Water Public
New Construction false
Schools
Elementary Schools Coventry Elementary School
Middle Schools Hannah Beardsley Middle School
High Schools Crystal Lake Central High School
School District 47 , 47, 155
Others
HOA Fee Include Parking,Insurance,Exterior Maintenance,Lawn Care,Snow Removal
Ownership Condo
Special Listing Condition None
Pets Allowed Cats OK, Dogs OK, Number Limit




