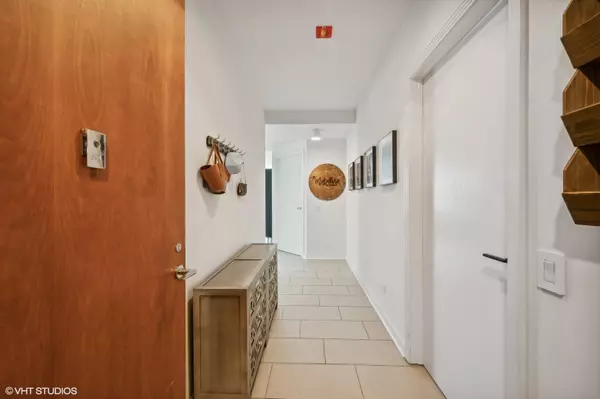501 N Clinton ST #604 Chicago, IL 60654
UPDATED:
01/02/2025 10:13 PM
Key Details
Property Type Condo
Sub Type Condo
Listing Status Active
Purchase Type For Sale
Square Footage 1,285 sqft
Price per Sqft $447
Subdivision Kinzie Park Tower
MLS Listing ID 12259413
Bedrooms 2
Full Baths 2
HOA Fees $903/mo
Year Built 2000
Annual Tax Amount $7,485
Tax Year 2022
Lot Dimensions COMMON
Property Description
Location
State IL
County Cook
Area Chi - West Town
Rooms
Basement None
Interior
Interior Features Elevator, Hardwood Floors, Laundry Hook-Up in Unit, Storage, Walk-In Closet(s), Some Wood Floors, Dining Combo, Doorman, Health Facilities, Lobby
Heating Electric, Forced Air
Cooling Central Air
Fireplace N
Appliance Range, Microwave, Dishwasher, Refrigerator, Washer, Dryer
Laundry In Unit
Exterior
Exterior Feature Balcony
Parking Features Attached
Garage Spaces 1.0
Amenities Available Bike Room/Bike Trails, Door Person, Coin Laundry, Elevator(s), Exercise Room, Storage, Health Club, On Site Manager/Engineer, Party Room, Sundeck, Pool, Receiving Room, Security Door Lock(s), Service Elevator(s), Valet/Cleaner
Building
Dwelling Type Attached Single
Story 34
Sewer Public Sewer
Water Lake Michigan
New Construction false
Schools
School District 299 , 299, 299
Others
HOA Fee Include Heat,Air Conditioning,Water,Insurance,Security,Doorman,TV/Cable,Exercise Facilities,Pool,Exterior Maintenance,Lawn Care,Scavenger,Snow Removal,Internet
Ownership Condo
Special Listing Condition List Broker Must Accompany
Pets Allowed Cats OK, Dogs OK, Number Limit, Size Limit




