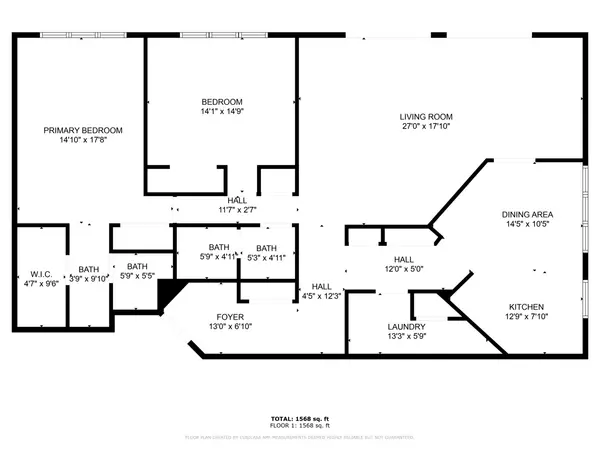905 Center ST #206 Des Plaines, IL 60016
UPDATED:
01/04/2025 08:44 AM
Key Details
Property Type Condo
Sub Type Condo
Listing Status Active Under Contract
Purchase Type For Sale
Square Footage 1,600 sqft
Price per Sqft $162
Subdivision Plaza Des Plaines
MLS Listing ID 12262211
Bedrooms 2
Full Baths 2
HOA Fees $342/mo
Rental Info No
Year Built 1985
Annual Tax Amount $3,796
Tax Year 2023
Lot Dimensions COMMON
Property Description
Location
State IL
County Cook
Area Des Plaines
Rooms
Basement None
Interior
Interior Features Elevator, Heated Floors, Laundry Hook-Up in Unit, Storage, Flexicore, Walk-In Closet(s), Some Carpeting, Pantry
Heating Forced Air
Cooling Central Air
Fireplace N
Appliance Range, Microwave, Dishwasher, Refrigerator, Washer, Dryer, Disposal
Laundry In Unit
Exterior
Exterior Feature Balcony, Storms/Screens, End Unit
Parking Features Attached
Garage Spaces 1.0
Amenities Available Elevator(s), Storage, Service Elevator(s)
Building
Dwelling Type Attached Single
Story 5
Sewer Public Sewer
Water Public
New Construction false
Schools
Elementary Schools Central Elementary School
Middle Schools Chippewa Middle School
High Schools Maine West High School
School District 62 , 62, 207
Others
HOA Fee Include Heat,Water,Insurance,Exterior Maintenance,Lawn Care,Scavenger,Snow Removal
Ownership Condo
Special Listing Condition List Broker Must Accompany, Home Warranty




