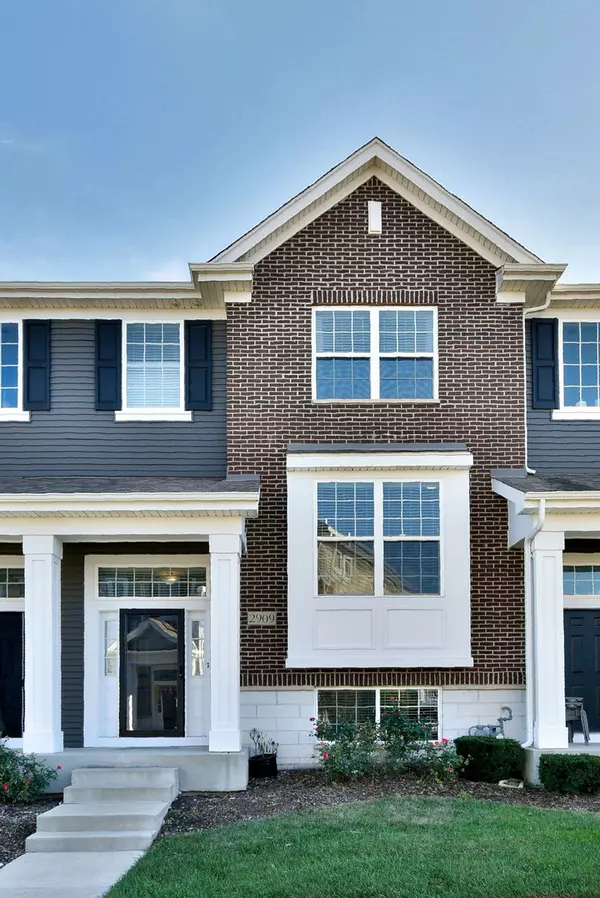2909 Madison DR Naperville, IL 60564
UPDATED:
01/07/2025 06:07 AM
Key Details
Property Type Townhouse
Sub Type T3-Townhouse 3+ Stories
Listing Status Active
Purchase Type For Sale
Square Footage 1,783 sqft
Price per Sqft $232
MLS Listing ID 12223589
Bedrooms 3
Full Baths 2
Half Baths 1
HOA Fees $284/mo
Rental Info Yes
Year Built 2019
Annual Tax Amount $6,973
Tax Year 2023
Lot Dimensions 21X50
Property Description
Location
State IL
County Will
Area Naperville
Rooms
Basement None
Interior
Interior Features Laundry Hook-Up in Unit, Walk-In Closet(s), Ceiling - 9 Foot, Open Floorplan, Pantry
Heating Natural Gas
Cooling Central Air
Fireplace N
Appliance Range, Microwave, Dishwasher, Refrigerator, Washer, Dryer, Stainless Steel Appliance(s)
Laundry Gas Dryer Hookup, In Unit
Exterior
Exterior Feature Balcony
Parking Features Attached
Garage Spaces 2.0
Amenities Available Park
Roof Type Asphalt
Building
Dwelling Type Attached Single
Story 2
Sewer Sewer-Storm
Water Lake Michigan
New Construction false
Schools
Elementary Schools Peterson Elementary School
Middle Schools Scullen Middle School
High Schools Waubonsie Valley High School
School District 204 , 204, 204
Others
HOA Fee Include Water,Insurance,Exterior Maintenance,Lawn Care,Snow Removal
Ownership Fee Simple w/ HO Assn.
Special Listing Condition None
Pets Allowed Cats OK, Dogs OK




