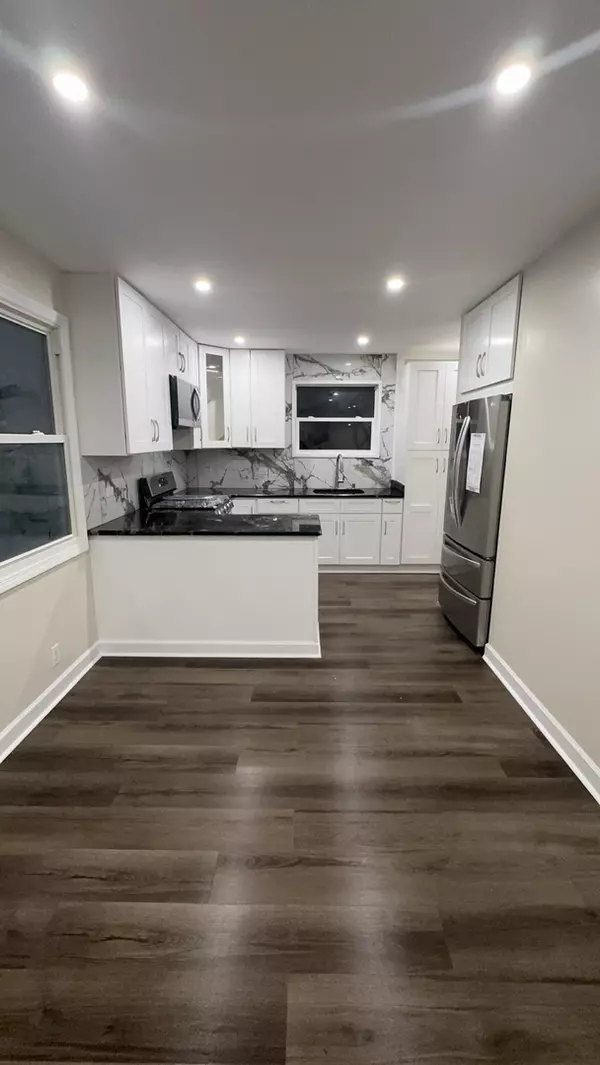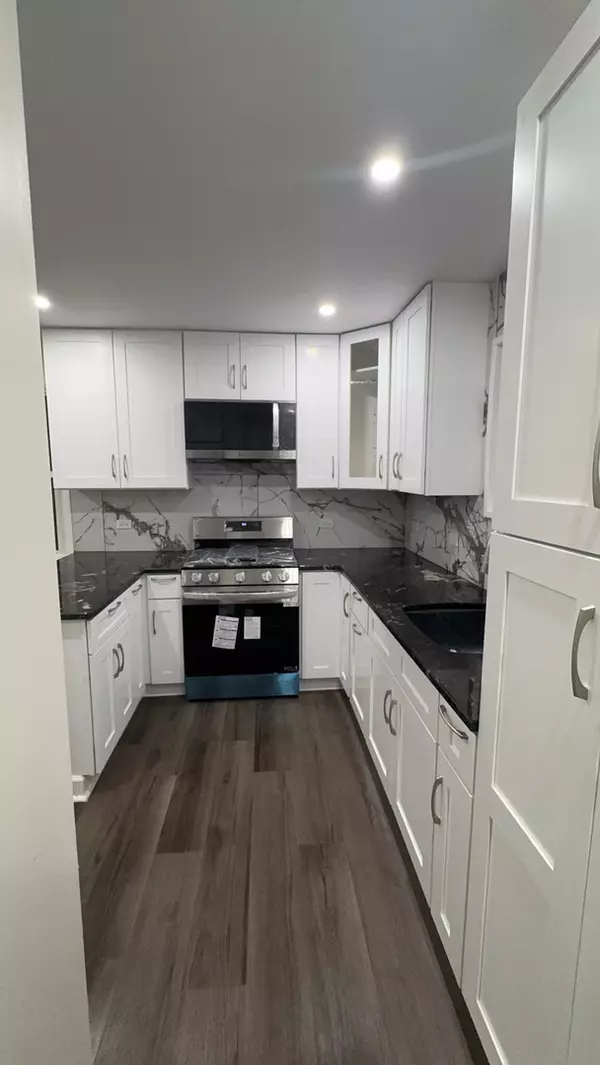333 Elm ST Marengo, IL 60152
UPDATED:
01/05/2025 06:07 AM
Key Details
Property Type Single Family Home
Sub Type Detached Single
Listing Status Active
Purchase Type For Sale
Square Footage 1,016 sqft
Price per Sqft $152
MLS Listing ID 12261461
Style Ranch
Bedrooms 2
Full Baths 1
Year Built 1949
Annual Tax Amount $4,141
Tax Year 2023
Lot Dimensions 66X145
Property Description
Location
State IL
County Mchenry
Area Harmony / Marengo
Rooms
Basement None
Interior
Interior Features First Floor Bedroom, First Floor Laundry, First Floor Full Bath, Walk-In Closet(s), Granite Counters
Heating Natural Gas
Cooling None
Fireplace N
Laundry In Unit
Exterior
Community Features Sidewalks, Street Lights, Street Paved
Roof Type Metal
Building
Dwelling Type Detached Single
Sewer Public Sewer
Water Public
New Construction false
Schools
Elementary Schools Locust Elementary School
Middle Schools Marengo Community Middle School
High Schools Marengo High School
School District 165 , 165, 154
Others
HOA Fee Include None
Ownership Fee Simple
Special Listing Condition None




