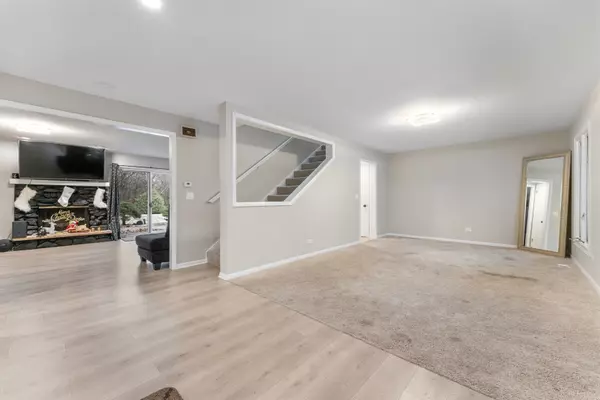809 Brentwood DR Bensenville, IL 60106
UPDATED:
01/04/2025 06:06 AM
Key Details
Property Type Single Family Home
Sub Type Detached Single
Listing Status Active
Purchase Type For Sale
Square Footage 2,323 sqft
Price per Sqft $198
MLS Listing ID 12258831
Style Traditional
Bedrooms 3
Full Baths 3
Year Built 1972
Annual Tax Amount $11,242
Tax Year 2023
Lot Size 10,454 Sqft
Lot Dimensions 75 X 140
Property Description
Location
State IL
County Dupage
Area Bensenville
Rooms
Basement Full
Interior
Interior Features Bar-Wet, Wood Laminate Floors, First Floor Bedroom, Walk-In Closet(s), Some Carpeting, Separate Dining Room, Some Storm Doors, Pantry
Heating Natural Gas, Forced Air, Sep Heating Systems - 2+
Cooling Central Air
Fireplaces Number 2
Fireplaces Type Gas Starter
Fireplace Y
Appliance Range, Microwave, Dishwasher, Washer, Dryer, Stainless Steel Appliance(s)
Laundry Gas Dryer Hookup, In Unit, Common Area
Exterior
Parking Features Attached
Garage Spaces 2.0
Community Features Sidewalks, Street Lights, Street Paved
Building
Dwelling Type Detached Single
Sewer Public Sewer
Water Lake Michigan, Public
New Construction false
Schools
High Schools Fenton High School
School District 2 , 2, 100
Others
HOA Fee Include None
Ownership Fee Simple
Special Listing Condition None




