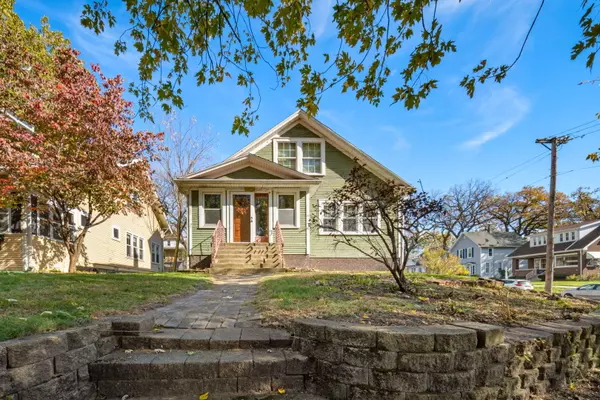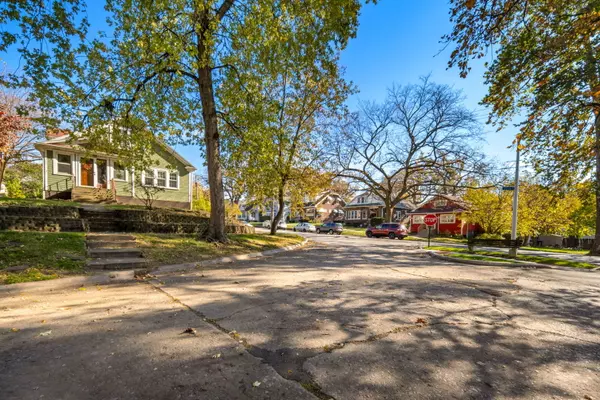12957 Highland AVE Blue Island, IL 60406
UPDATED:
01/03/2025 05:14 PM
Key Details
Property Type Single Family Home
Sub Type Detached Single
Listing Status Active Under Contract
Purchase Type For Sale
Square Footage 2,361 sqft
Price per Sqft $105
MLS Listing ID 12254470
Bedrooms 4
Full Baths 2
Year Built 1927
Annual Tax Amount $6,631
Tax Year 2023
Lot Dimensions 7500
Property Description
Location
State IL
County Cook
Area Blue Island
Rooms
Basement Full
Interior
Interior Features Skylight(s), Hardwood Floors, Wood Laminate Floors, First Floor Bedroom, First Floor Full Bath, Some Carpeting, Special Millwork, Some Window Treatment, Some Wood Floors, Dining Combo, Drapes/Blinds, Granite Counters
Heating Baseboard, Radiant
Cooling Central Air
Fireplaces Number 1
Fireplaces Type Wood Burning
Fireplace Y
Appliance Microwave, Dishwasher, High End Refrigerator, Washer, Dryer, Disposal, Stainless Steel Appliance(s), Range Hood, Gas Cooktop, Gas Oven, Wall Oven
Laundry Gas Dryer Hookup, Sink
Exterior
Parking Features Detached
Garage Spaces 1.0
Roof Type Asphalt
Building
Lot Description Corner Lot, Fenced Yard, Sidewalks
Dwelling Type Detached Single
Sewer Public Sewer
Water Public
New Construction false
Schools
Elementary Schools Lincoln Elementary School
Middle Schools Everett F Kerr Middle School
High Schools Dd Eisenhower High School (Camp
School District 130 , 130, 218
Others
HOA Fee Include None
Ownership Fee Simple
Special Listing Condition None




