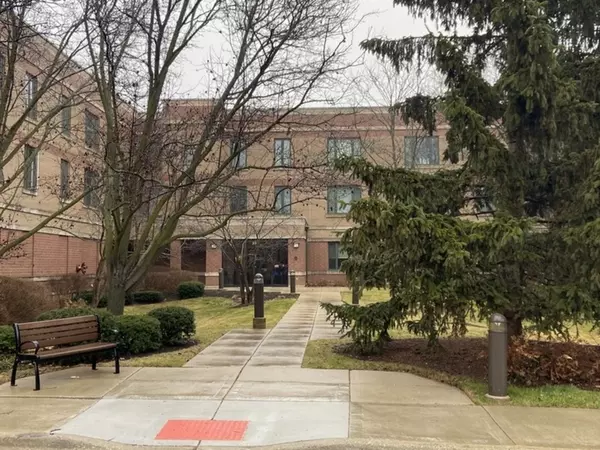891 Central AVE #219 Highland Park, IL 60035
UPDATED:
01/06/2025 05:57 PM
Key Details
Property Type Condo
Sub Type Condo
Listing Status Active
Purchase Type For Sale
Square Footage 1,030 sqft
Price per Sqft $180
MLS Listing ID 12260694
Bedrooms 2
Full Baths 2
HOA Fees $494/mo
Rental Info No
Year Built 2002
Annual Tax Amount $3,301
Tax Year 2022
Lot Dimensions COMMON
Property Description
Location
State IL
County Lake
Area Highland Park
Rooms
Basement None
Interior
Interior Features Elevator, Wood Laminate Floors, Laundry Hook-Up in Unit, Storage, Walk-In Closet(s), Dining Combo, Drapes/Blinds, Health Facilities, Lobby
Heating Natural Gas
Cooling Central Air
Equipment TV-Cable, CO Detectors
Fireplace N
Appliance Range, Microwave, Dishwasher, Refrigerator, Washer, Dryer, Gas Oven
Laundry In Unit
Exterior
Exterior Feature Patio, Roof Deck, Cable Access, Other
Parking Features Attached
Garage Spaces 1.0
Amenities Available Elevator(s), Exercise Room, Party Room, Security Door Lock(s), Patio, Public Bus, Private Laundry Hkup
Building
Lot Description Common Grounds
Dwelling Type Attached Single
Story 3
Sewer Public Sewer
Water Lake Michigan
New Construction false
Schools
Elementary Schools Indian Trail Elementary School
Middle Schools Edgewood Middle School
High Schools Highland Park High School
School District 112 , 112, 113
Others
HOA Fee Include Heat,Water,Gas,Parking,Insurance,TV/Cable,Exercise Facilities,Exterior Maintenance,Lawn Care,Scavenger,Snow Removal
Ownership Condo
Special Listing Condition Third Party Approval
Pets Allowed Cats OK, Dogs OK, Number Limit, Size Limit


