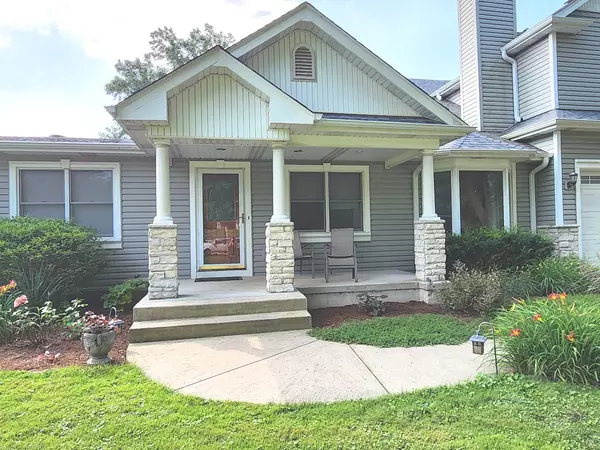0S441 River Glen RD West Chicago, IL 60185
UPDATED:
01/04/2025 05:11 AM
Key Details
Property Type Single Family Home
Sub Type Detached Single
Listing Status Active
Purchase Type For Sale
Square Footage 3,269 sqft
Price per Sqft $240
MLS Listing ID 12260398
Bedrooms 6
Full Baths 3
Half Baths 1
Year Built 1961
Annual Tax Amount $11,846
Tax Year 2023
Lot Size 1.400 Acres
Lot Dimensions 169 X 254 X 222 X 180 X 131
Property Description
Location
State IL
County Dupage
Area West Chicago
Rooms
Basement None
Interior
Interior Features Vaulted/Cathedral Ceilings, Hardwood Floors, Solar Tubes/Light Tubes, First Floor Bedroom, In-Law Arrangement, First Floor Laundry, Second Floor Laundry, First Floor Full Bath, Walk-In Closet(s), Ceiling - 10 Foot, Ceilings - 9 Foot, Open Floorplan, Some Carpeting, Drapes/Blinds, Granite Counters, Pantry
Heating Natural Gas
Cooling Central Air
Fireplaces Number 1
Fireplaces Type Wood Burning Stove, Attached Fireplace Doors/Screen, Gas Log, Gas Starter
Equipment Water-Softener Owned, TV Antenna, CO Detectors, Ceiling Fan(s), Sump Pump, Backup Sump Pump;
Fireplace Y
Appliance Range, Microwave, Dishwasher, Refrigerator, Washer, Dryer, Stainless Steel Appliance(s), Water Purifier, Water Softener Owned
Laundry Gas Dryer Hookup, In Unit, Laundry Closet, Sink
Exterior
Exterior Feature Deck, Patio, Screened Deck, Above Ground Pool, Storms/Screens, Fire Pit
Parking Features Attached
Garage Spaces 3.5
Community Features Pool, Horse-Riding Area, Horse-Riding Trails
Roof Type Asphalt
Building
Lot Description Corner Lot, Fenced Yard, Forest Preserve Adjacent, Horses Allowed, Landscaped, Paddock, Garden, Outdoor Lighting, Pasture
Dwelling Type Detached Single
Sewer Septic-Private
Water Private Well
New Construction false
Schools
Elementary Schools Currier Elementary School
Middle Schools Leman Middle School
High Schools Community High School
School District 33 , 33, 94
Others
HOA Fee Include None
Ownership Fee Simple
Special Listing Condition None




