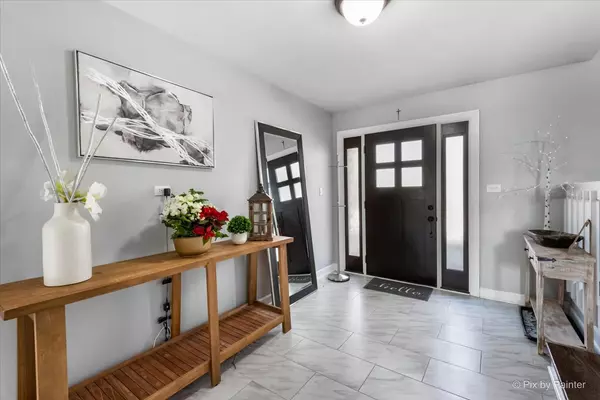523 E Juniper DR Palatine, IL 60074
UPDATED:
12/24/2024 06:07 AM
Key Details
Property Type Single Family Home
Sub Type Detached Single
Listing Status Active
Purchase Type For Sale
Square Footage 1,869 sqft
Price per Sqft $258
MLS Listing ID 12258317
Bedrooms 3
Full Baths 2
Half Baths 1
Year Built 1969
Annual Tax Amount $10,311
Tax Year 2023
Lot Size 9,147 Sqft
Lot Dimensions 70 X 130
Property Description
Location
State IL
County Cook
Area Palatine
Rooms
Basement Partial
Interior
Interior Features Vaulted/Cathedral Ceilings, Hardwood Floors
Heating Natural Gas, Forced Air
Cooling Central Air
Fireplaces Number 1
Fireplaces Type Wood Burning, Gas Starter
Fireplace Y
Exterior
Exterior Feature Patio, Storms/Screens
Parking Features Attached
Garage Spaces 2.0
Building
Dwelling Type Detached Single
Sewer Public Sewer
Water Public
New Construction false
Schools
Elementary Schools Virginia Lake Elementary School
High Schools Palatine High School
School District 15 , 15, 211
Others
HOA Fee Include None
Ownership Fee Simple
Special Listing Condition None




