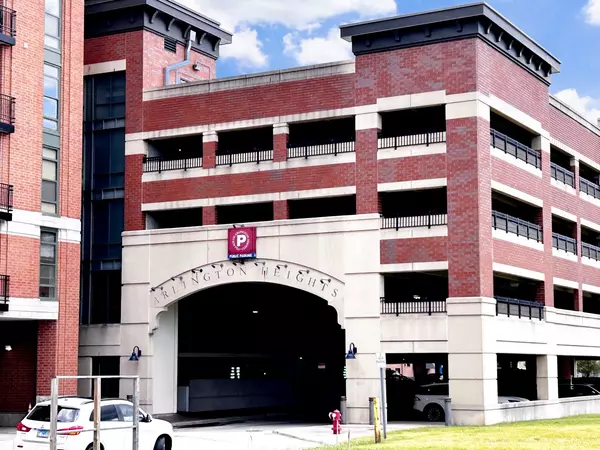1 S Highland AVE #505 Arlington Heights, IL 60005
UPDATED:
12/20/2024 06:07 AM
Key Details
Property Type Other Rentals
Sub Type Residential Lease
Listing Status Active
Purchase Type For Rent
Subdivision Metropolis
MLS Listing ID 12224230
Bedrooms 2
Full Baths 2
Year Built 2001
Available Date 2025-01-01
Lot Dimensions COMMON
Property Description
Location
State IL
County Cook
Area Arlington Heights
Rooms
Basement None
Interior
Interior Features Elevator, Hardwood Floors, Laundry Hook-Up in Unit, Storage
Heating Natural Gas, Forced Air
Cooling Central Air
Fireplaces Number 1
Fireplaces Type Gas Log
Equipment Fire Sprinklers, Ceiling Fan(s)
Furnishings No
Fireplace Y
Appliance Range, Microwave, Dishwasher, Refrigerator, Washer, Dryer, Disposal
Laundry In Unit
Exterior
Exterior Feature Balcony, Storms/Screens
Parking Features Attached
Garage Spaces 2.0
Amenities Available Bike Room/Bike Trails, Elevator(s), Storage
Building
Dwelling Type Residential Lease
Story 8
Sewer Public Sewer, Sewer-Storm
Water Lake Michigan
Schools
Elementary Schools Westgate Elementary School
Middle Schools South Middle School
High Schools Rolling Meadows High School
School District 25 , 25, 214
Others
Special Listing Condition None
Pets Allowed Cats OK, Dogs OK, Size Limit




