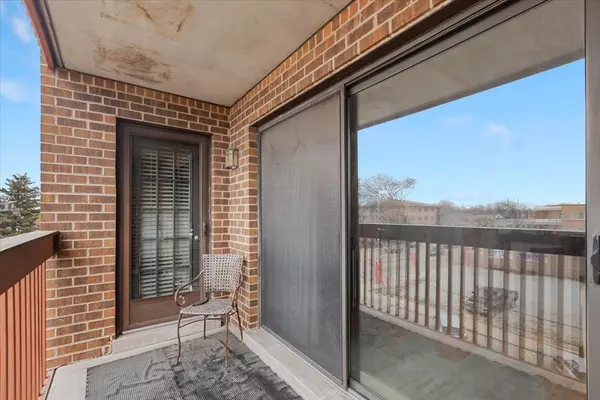6421 Pershing RD #303 Stickney, IL 60402
UPDATED:
01/01/2025 08:58 AM
Key Details
Property Type Condo
Sub Type Condo
Listing Status Pending
Purchase Type For Sale
Square Footage 1,200 sqft
Price per Sqft $163
MLS Listing ID 12213095
Bedrooms 2
Full Baths 2
HOA Fees $393/mo
Year Built 1981
Annual Tax Amount $3,679
Tax Year 2022
Lot Dimensions CONDO
Property Description
Location
State IL
County Cook
Area Stickney
Rooms
Basement None
Interior
Interior Features Elevator, Hardwood Floors, Laundry Hook-Up in Unit, Walk-In Closet(s)
Heating Electric
Cooling Central Air
Fireplace N
Appliance Range, Microwave, Refrigerator
Laundry In Unit
Exterior
Exterior Feature Balcony
Parking Features Attached
Garage Spaces 1.0
Amenities Available Elevator(s), Security Door Lock(s), Intercom
Building
Lot Description Common Grounds
Dwelling Type Attached Single
Story 4
Sewer Public Sewer
Water Public
New Construction false
Schools
School District 103 , 103, 201
Others
HOA Fee Include Water,Insurance,Exterior Maintenance,Lawn Care,Scavenger,Snow Removal
Ownership Condo
Special Listing Condition None
Pets Allowed Cats OK, Dogs OK




