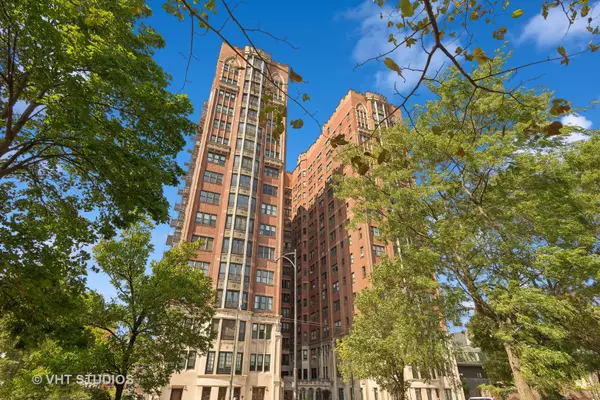5842 S Stony Island AVE #7G Chicago, IL 60637
UPDATED:
12/30/2024 03:04 PM
Key Details
Property Type Condo
Sub Type Co-op
Listing Status Active Under Contract
Purchase Type For Sale
Square Footage 1,700 sqft
Price per Sqft $176
MLS Listing ID 12255798
Bedrooms 3
Full Baths 2
HOA Fees $1,845/mo
Rental Info No
Year Built 1926
Tax Year 2023
Lot Dimensions COMMON
Property Description
Location
State IL
County Cook
Area Chi - Hyde Park
Rooms
Basement None
Interior
Interior Features Hardwood Floors, Walk-In Closet(s)
Heating Natural Gas, Radiator(s)
Cooling None
Fireplace N
Appliance Range, Dishwasher, Refrigerator
Exterior
Parking Features Attached
Garage Spaces 1.0
Amenities Available Bike Room/Bike Trails, Door Person, Coin Laundry, Elevator(s), Exercise Room, Storage, On Site Manager/Engineer, Party Room, Receiving Room, Service Elevator(s), Patio
Building
Dwelling Type Attached Single
Story 17
Sewer Public Sewer
Water Public
New Construction false
Schools
Elementary Schools Bret Harte Elementary School
Middle Schools Bret Harte Elementary School
High Schools Kenwood Academy High School
School District 299 , 299, 299
Others
HOA Fee Include Heat,Water,Gas,Taxes,Insurance,Doorman,Exercise Facilities,Exterior Maintenance,Lawn Care,Scavenger,Snow Removal
Ownership Co-op
Special Listing Condition List Broker Must Accompany
Pets Allowed Cats OK, Dogs OK




