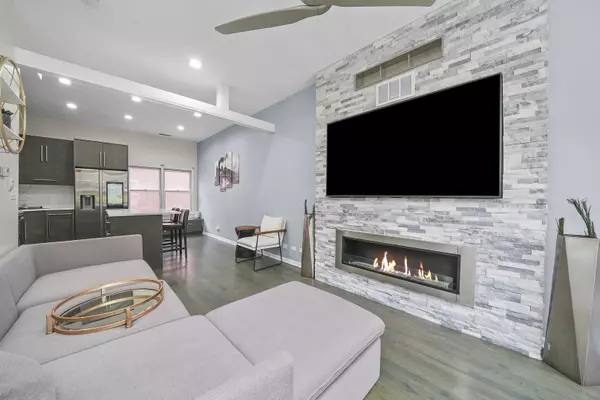855 W Erie ST #126 Chicago, IL 60642
UPDATED:
12/17/2024 06:07 AM
Key Details
Property Type Other Rentals
Sub Type Residential Lease
Listing Status Active
Purchase Type For Rent
MLS Listing ID 12222097
Bedrooms 3
Full Baths 3
Year Built 1997
Available Date 2025-01-01
Lot Dimensions COMMON
Property Description
Location
State IL
County Cook
Area Chi - West Town
Rooms
Basement None
Interior
Interior Features Hardwood Floors
Heating Natural Gas, Forced Air
Cooling Central Air
Fireplaces Number 2
Equipment CO Detectors, Ceiling Fan(s)
Furnishings Yes
Fireplace Y
Appliance Range, Microwave, Dishwasher, Refrigerator, Washer, Dryer, Disposal
Laundry In Unit
Exterior
Exterior Feature Patio, Roof Deck, Storms/Screens
Parking Features Attached
Garage Spaces 2.0
Building
Dwelling Type Residential Lease
Story 3
Sewer Public Sewer
Water Lake Michigan, Public
Schools
Elementary Schools Ogden International
High Schools Wells Community Academy Senior H
School District 299 , 299, 299
Others
Special Listing Condition List Broker Must Accompany
Pets Allowed Additional Pet Rent, Cats OK, Dogs OK, Number Limit, Size Limit




