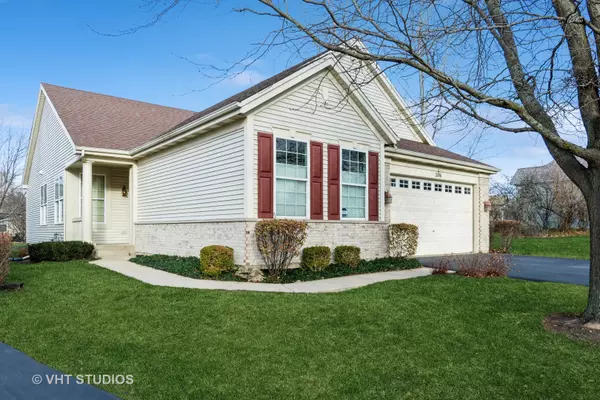2186 Oleander CT Aurora, IL 60502
UPDATED:
01/02/2025 01:58 PM
Key Details
Property Type Single Family Home
Sub Type Detached Single
Listing Status Active Under Contract
Purchase Type For Sale
Square Footage 1,969 sqft
Price per Sqft $241
Subdivision Carillon At Stonegate
MLS Listing ID 12213339
Style Ranch
Bedrooms 3
Full Baths 3
HOA Fees $265/mo
Year Built 2006
Annual Tax Amount $8,987
Tax Year 2023
Lot Dimensions 86X108X43X120
Property Description
Location
State IL
County Kane
Area Aurora / Eola
Rooms
Basement Full
Interior
Interior Features First Floor Laundry, First Floor Full Bath, Walk-In Closet(s), Ceiling - 9 Foot
Heating Natural Gas, Forced Air
Cooling Central Air
Equipment Humidifier, Ceiling Fan(s)
Fireplace N
Appliance Range, Dishwasher, Refrigerator, Washer, Dryer, Disposal, Range Hood
Exterior
Exterior Feature Patio
Parking Features Attached
Garage Spaces 2.0
Community Features Clubhouse, Park, Pool, Tennis Court(s), Lake
Roof Type Asphalt
Building
Lot Description Corner Lot, Cul-De-Sac
Dwelling Type Detached Single
Sewer Public Sewer
Water Public
New Construction false
Schools
School District 131 , 131, 131
Others
HOA Fee Include Insurance,Clubhouse,Exercise Facilities,Pool,Lawn Care,Snow Removal
Ownership Fee Simple w/ HO Assn.
Special Listing Condition None




