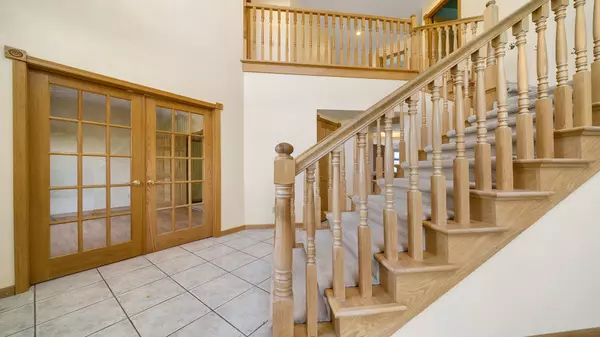4940 E Ashelford DR Byron, IL 61010
UPDATED:
12/26/2024 06:07 AM
Key Details
Property Type Single Family Home
Sub Type Detached Single
Listing Status Active
Purchase Type For Sale
Square Footage 4,300 sqft
Price per Sqft $95
MLS Listing ID 12219748
Style Traditional
Bedrooms 4
Full Baths 4
Year Built 1999
Annual Tax Amount $8,184
Tax Year 2023
Lot Size 0.550 Acres
Lot Dimensions 150X150
Property Description
Location
State IL
County Ogle
Area Byron
Rooms
Basement Full
Interior
Heating Natural Gas, Forced Air
Cooling Central Air
Fireplaces Number 1
Fireplaces Type Wood Burning
Fireplace Y
Appliance Range, Dishwasher, Refrigerator
Exterior
Exterior Feature Deck, Patio, Above Ground Pool
Parking Features Attached
Garage Spaces 3.0
Roof Type Asphalt
Building
Dwelling Type Detached Single
Sewer Septic-Private
Water Private Well
New Construction false
Schools
School District 226 , 226, 226
Others
HOA Fee Include None
Ownership Fee Simple
Special Listing Condition None




