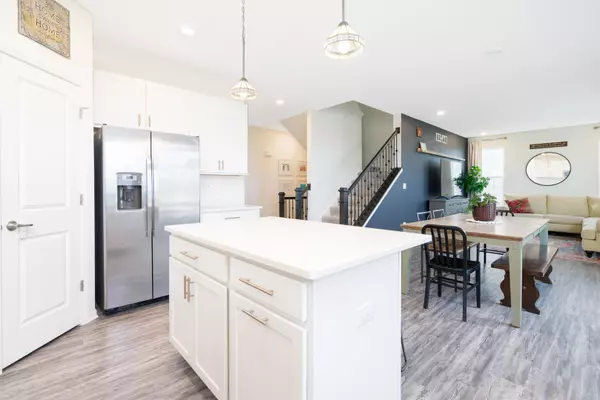14960 W Quincy WAY Manhattan, IL 60442
UPDATED:
12/31/2024 11:27 PM
Key Details
Property Type Single Family Home
Sub Type Detached Single
Listing Status Active Under Contract
Purchase Type For Sale
Square Footage 1,988 sqft
Price per Sqft $196
Subdivision Stonegate
MLS Listing ID 12216288
Bedrooms 4
Full Baths 2
Half Baths 1
HOA Fees $400/ann
Year Built 2022
Annual Tax Amount $13,786
Tax Year 2023
Lot Dimensions 80 X 125
Property Description
Location
State IL
County Will
Area Manhattan/Wilton Center
Rooms
Basement Full, English
Interior
Interior Features Walk-In Closet(s), Ceiling - 9 Foot
Heating Natural Gas, Forced Air
Cooling Central Air
Equipment CO Detectors, Sump Pump
Fireplace N
Appliance Range, Microwave, Dishwasher, Refrigerator, Washer, Dryer, Disposal, Stainless Steel Appliance(s)
Laundry Gas Dryer Hookup
Exterior
Exterior Feature Deck, Patio, Brick Paver Patio, Above Ground Pool, Storms/Screens
Parking Features Attached
Garage Spaces 2.0
Roof Type Asphalt
Building
Lot Description Fenced Yard, Landscaped
Dwelling Type Detached Single
Sewer Public Sewer
Water Public
New Construction false
Schools
Elementary Schools Anna Mcdonald Elementary School
Middle Schools Manhattan Junior High School
High Schools Lincoln-Way West High School
School District 114 , 114, 210
Others
HOA Fee Include Other
Ownership Fee Simple w/ HO Assn.
Special Listing Condition None




