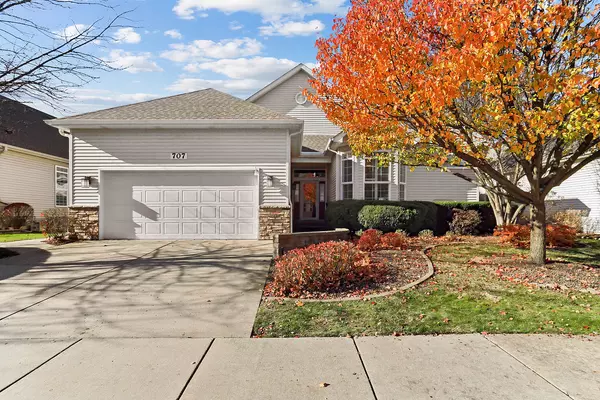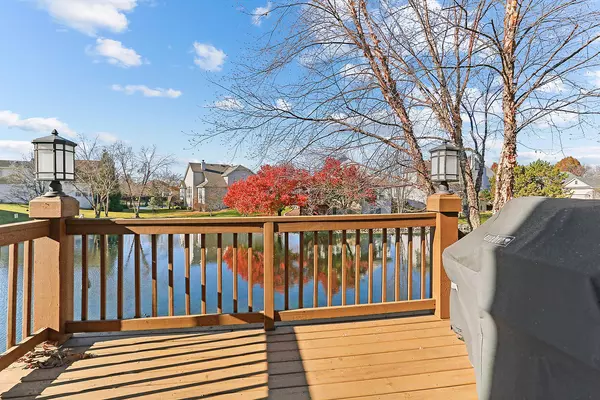707 Sanctuary LN Joliet, IL 60435
UPDATED:
Key Details
Sold Price $425,000
Property Type Single Family Home
Sub Type Detached Single
Listing Status Sold
Purchase Type For Sale
Square Footage 2,117 sqft
Price per Sqft $200
Subdivision The Sanctuary
MLS Listing ID 12216748
Sold Date 01/07/25
Style Ranch
Bedrooms 4
Full Baths 2
Half Baths 2
HOA Fees $175/mo
Year Built 2000
Annual Tax Amount $9,133
Tax Year 2023
Lot Dimensions 50 X 64
Property Description
Location
State IL
County Will
Area Joliet
Rooms
Basement Full, English
Interior
Interior Features Hardwood Floors, First Floor Bedroom, In-Law Arrangement, First Floor Laundry, First Floor Full Bath, Built-in Features, Walk-In Closet(s), Bookcases, Ceiling - 10 Foot, Granite Counters, Pantry
Heating Natural Gas, Forced Air
Cooling Central Air
Equipment Humidifier, Water-Softener Owned, Central Vacuum, Security System, Intercom, CO Detectors, Ceiling Fan(s), Fan-Whole House, Sump Pump, Sprinkler-Lawn, Radon Mitigation System, Generator, Water Heater-Gas
Fireplace N
Appliance Double Oven, Microwave, Dishwasher, Refrigerator, Washer, Dryer, Disposal, Water Purifier Owned, Water Softener, Electric Cooktop, Intercom
Laundry Sink
Exterior
Exterior Feature Deck, Storms/Screens
Parking Features Attached
Garage Spaces 2.0
Community Features Lake, Curbs, Sidewalks, Street Lights, Street Paved
Roof Type Asphalt
Building
Lot Description Landscaped, Pond(s), Water View, Views, Waterfront
Sewer Public Sewer, Sewer-Storm
Water Public
New Construction false
Schools
School District 30C , 30C, 204
Others
HOA Fee Include Lawn Care,Snow Removal,Other
Ownership Fee Simple w/ HO Assn.
Special Listing Condition None

Bought with Timothy Brophy • Dow Realty



