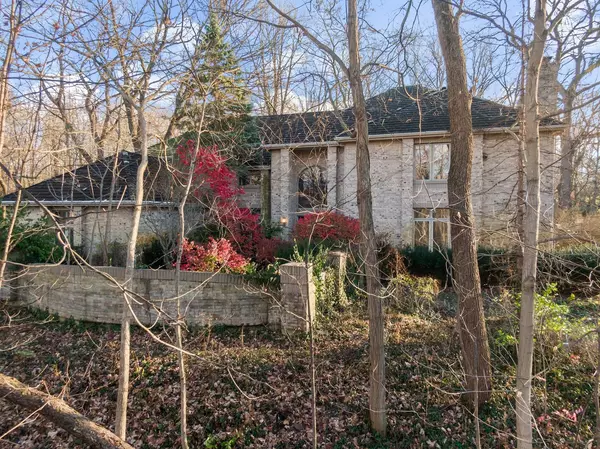33W415 Brewster Creek CIR Wayne, IL 60184
UPDATED:
12/30/2024 07:34 PM
Key Details
Property Type Single Family Home
Sub Type Detached Single
Listing Status Active
Purchase Type For Sale
Square Footage 4,895 sqft
Price per Sqft $161
Subdivision Brewster Creek
MLS Listing ID 12212070
Bedrooms 5
Full Baths 4
HOA Fees $700/ann
Year Built 1991
Annual Tax Amount $19,402
Tax Year 2023
Lot Size 2.000 Acres
Lot Dimensions 87120
Property Description
Location
State IL
County Kane
Area Wayne
Rooms
Basement Full
Interior
Interior Features Vaulted/Cathedral Ceilings, Skylight(s), Bar-Wet, Hardwood Floors, First Floor Bedroom, First Floor Laundry, First Floor Full Bath, Walk-In Closet(s)
Heating Natural Gas, Forced Air
Cooling Central Air, Zoned
Fireplaces Number 4
Equipment Humidifier, Water-Softener Owned, Central Vacuum, TV-Dish, Security System, Intercom, Sump Pump, Radon Mitigation System, Multiple Water Heaters
Fireplace Y
Appliance Range, Microwave, Dishwasher, Refrigerator, Stainless Steel Appliance(s)
Laundry In Unit, Sink
Exterior
Exterior Feature Patio, Storms/Screens
Parking Features Attached
Garage Spaces 3.0
Community Features Street Paved
Building
Lot Description Fenced Yard, Wooded, Mature Trees
Dwelling Type Detached Single
Sewer Septic-Private
Water Private Well
New Construction false
Schools
Elementary Schools Wayne Elementary School
Middle Schools Kenyon Woods Middle School
High Schools South Elgin High School
School District 46 , 46, 46
Others
HOA Fee Include Snow Removal,Other
Ownership Fee Simple w/ HO Assn.
Special Listing Condition None




