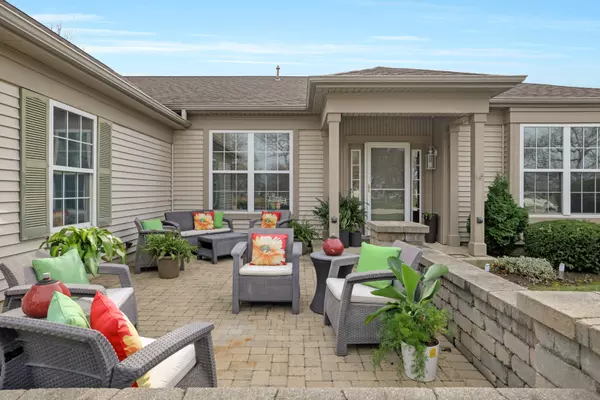13767 Guilford RD Huntley, IL 60142
UPDATED:
01/03/2025 04:40 PM
Key Details
Property Type Single Family Home
Sub Type Detached Single
Listing Status Active
Purchase Type For Sale
Square Footage 2,305 sqft
Price per Sqft $216
Subdivision Del Webb Sun City
MLS Listing ID 12194440
Style Ranch
Bedrooms 2
Full Baths 2
HOA Fees $147/mo
Year Built 2004
Annual Tax Amount $8,805
Tax Year 2023
Lot Size 10,018 Sqft
Lot Dimensions 63X44X75X100X109
Property Description
Location
State IL
County Mchenry
Area Huntley
Rooms
Basement None
Interior
Interior Features First Floor Bedroom, First Floor Laundry, First Floor Full Bath
Heating Natural Gas
Cooling Central Air
Fireplaces Number 2
Equipment Security System, CO Detectors
Fireplace Y
Appliance Double Oven, Microwave, Dishwasher, Refrigerator, Washer, Dryer, Disposal, Gas Cooktop
Laundry In Unit, Sink
Exterior
Exterior Feature Patio, Brick Paver Patio, Storms/Screens, Outdoor Grill
Parking Features Attached
Garage Spaces 3.0
Community Features Clubhouse, Park, Pool, Tennis Court(s), Lake, Curbs, Sidewalks, Street Lights, Street Paved, Other
Roof Type Asphalt
Building
Lot Description Park Adjacent
Dwelling Type Detached Single
Sewer Public Sewer
Water Public
New Construction false
Schools
School District 158 , 158, 158
Others
HOA Fee Include Clubhouse,Exercise Facilities,Pool,Scavenger,Other
Ownership Fee Simple w/ HO Assn.
Special Listing Condition None




