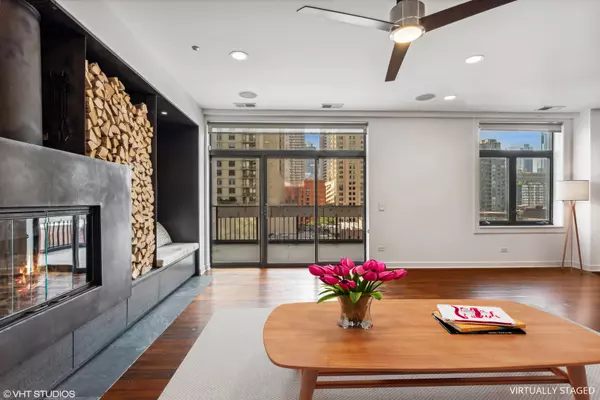33 W Huron ST #810 Chicago, IL 60654
UPDATED:
12/19/2024 05:58 PM
Key Details
Property Type Other Rentals
Sub Type Residential Lease
Listing Status Active
Purchase Type For Rent
Square Footage 3,100 sqft
MLS Listing ID 12213531
Bedrooms 4
Full Baths 3
Year Built 1997
Available Date 2025-01-01
Lot Dimensions COMMON
Property Description
Location
State IL
County Cook
Area Chi - Near North Side
Rooms
Basement None
Interior
Interior Features Hardwood Floors, Laundry Hook-Up in Unit, Storage
Heating Natural Gas, Forced Air
Cooling Central Air
Fireplaces Number 1
Fireplaces Type Wood Burning, Gas Starter
Equipment TV-Cable, Security System, Intercom, Fire Sprinklers, CO Detectors
Furnishings No
Fireplace Y
Appliance Range, Microwave, Dishwasher, Refrigerator, Freezer, Washer, Dryer, Disposal
Laundry In Unit
Exterior
Exterior Feature Balcony, Roof Deck
Parking Features Attached
Garage Spaces 1.0
Amenities Available Elevator(s), Security Door Lock(s)
Roof Type Asphalt,Tar and Gravel
Building
Dwelling Type Residential Lease
Story 8
Sewer Public Sewer
Water Lake Michigan
Schools
Elementary Schools Ogden Elementary
Middle Schools Ogden Elementary
High Schools Wells Community Academy Senior H
School District 299 , 299, 299
Others
Special Listing Condition None
Pets Allowed Cats OK, Dogs OK




