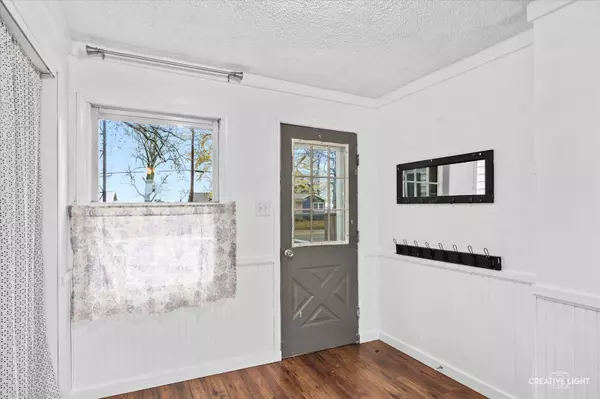4024 E 1553rd RD Earlville, IL 60518
UPDATED:
11/21/2024 06:06 AM
Key Details
Property Type Single Family Home
Sub Type Detached Single
Listing Status Active
Purchase Type For Sale
Square Footage 1,900 sqft
Price per Sqft $107
MLS Listing ID 12210353
Bedrooms 4
Full Baths 2
Year Built 1945
Annual Tax Amount $2,217
Tax Year 2023
Lot Size 9,583 Sqft
Lot Dimensions 73X132
Property Description
Location
State IL
County Lasalle
Area Earlville / Harding
Rooms
Basement Partial
Interior
Interior Features First Floor Bedroom, First Floor Full Bath
Heating Natural Gas
Cooling Central Air
Fireplace N
Appliance Range, Microwave, Dishwasher, Refrigerator, Washer, Dryer
Exterior
Exterior Feature Deck
Parking Features Attached
Garage Spaces 1.5
Roof Type Asphalt
Building
Dwelling Type Detached Single
Sewer Septic-Private
Water Private Well
New Construction false
Schools
School District 2 , 2, 2
Others
HOA Fee Include None
Ownership Fee Simple
Special Listing Condition None




