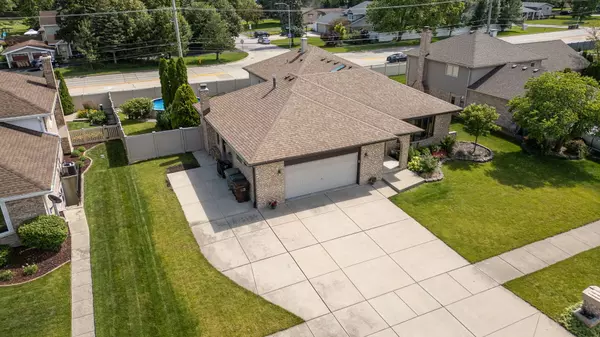7625 Prestwick DR Tinley Park, IL 60477
UPDATED:
Key Details
Sold Price $444,900
Property Type Single Family Home
Sub Type Detached Single
Listing Status Sold
Purchase Type For Sale
Square Footage 2,200 sqft
Price per Sqft $202
MLS Listing ID 12210907
Sold Date 12/23/24
Style Step Ranch
Bedrooms 3
Full Baths 2
Half Baths 1
Year Built 1993
Annual Tax Amount $8,923
Tax Year 2022
Lot Size 10,454 Sqft
Lot Dimensions 80X128
Property Description
Location
State IL
County Cook
Area Tinley Park
Rooms
Basement Partial
Interior
Interior Features Skylight(s), Hardwood Floors, Open Floorplan, Dining Combo, Granite Counters
Heating Natural Gas
Cooling Central Air
Fireplaces Number 1
Fireplaces Type Gas Starter
Fireplace Y
Appliance Range, Microwave, Dishwasher, Refrigerator, Washer, Dryer, Cooktop, Built-In Oven, Gas Cooktop
Laundry Gas Dryer Hookup, In Unit, Laundry Chute
Exterior
Exterior Feature Patio, Above Ground Pool, Storms/Screens
Parking Features Attached
Garage Spaces 2.5
Community Features Park, Curbs, Sidewalks, Street Lights, Street Paved
Roof Type Asphalt
Building
Lot Description Fenced Yard, Outdoor Lighting, Sidewalks, Streetlights
Sewer Public Sewer
Water Public
New Construction false
Schools
High Schools Victor J Andrew High School
School District 140 , 140, 230
Others
HOA Fee Include None
Ownership Fee Simple
Special Listing Condition None

Bought with Martin Stratton • Infiniti Properties, Inc.



