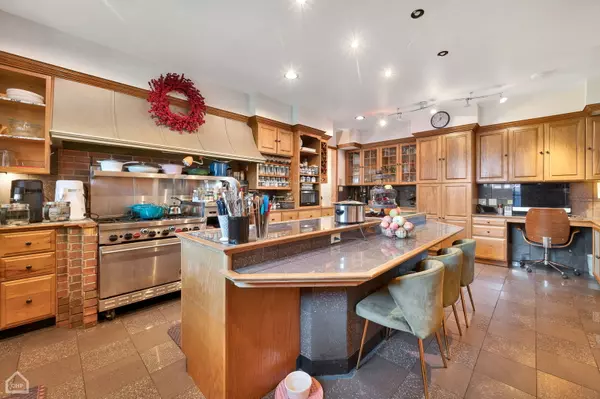6909 S Cregier AVE Chicago, IL 60649
UPDATED:
12/29/2024 08:18 AM
Key Details
Property Type Single Family Home
Sub Type Detached Single
Listing Status Active Under Contract
Purchase Type For Sale
Square Footage 7,849 sqft
Price per Sqft $101
Subdivision Jackson Park Highlands
MLS Listing ID 12197348
Style Tudor
Bedrooms 8
Full Baths 6
Half Baths 2
Year Built 1932
Annual Tax Amount $12,345
Tax Year 2023
Lot Size 0.460 Acres
Lot Dimensions 150 X 134.33
Property Description
Location
State IL
County Cook
Area Chi - South Shore
Rooms
Basement Full
Interior
Interior Features Vaulted/Cathedral Ceilings, Skylight(s), Hardwood Floors, Heated Floors, In-Law Arrangement, Second Floor Laundry, Walk-In Closet(s), Some Wood Floors, Replacement Windows
Heating Natural Gas, Steam, Radiator(s)
Cooling Partial, Zoned
Fireplaces Number 2
Fireplaces Type Wood Burning, Heatilator
Fireplace Y
Appliance Range, Microwave, Dishwasher, Refrigerator, Disposal
Exterior
Exterior Feature Patio, Brick Paver Patio
Parking Features Attached
Garage Spaces 2.0
Community Features Curbs, Sidewalks, Street Lights, Street Paved
Roof Type Slate
Building
Lot Description Fenced Yard, Irregular Lot, Pond(s), Mature Trees, Garden, Outdoor Lighting, Sidewalks, Water Garden, Wood Fence
Dwelling Type Detached Single
Sewer Public Sewer
Water Public
New Construction false
Schools
School District 299 , 299, 299
Others
HOA Fee Include None
Ownership Fee Simple
Special Listing Condition None




