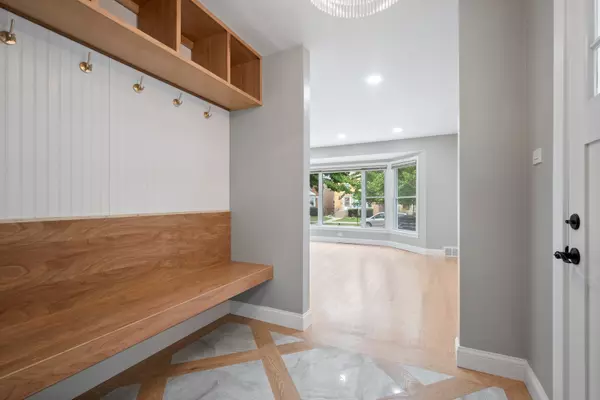3021 W Birchwood AVE Chicago, IL 60645
UPDATED:
12/30/2024 02:49 AM
Key Details
Property Type Single Family Home
Sub Type Detached Single
Listing Status Active
Purchase Type For Sale
Square Footage 2,938 sqft
Price per Sqft $197
MLS Listing ID 12198345
Style Bungalow
Bedrooms 6
Full Baths 3
Year Built 1954
Annual Tax Amount $5,726
Tax Year 2022
Lot Dimensions 30 X 124
Property Description
Location
State IL
County Cook
Area Chi - West Ridge
Rooms
Basement Full
Interior
Interior Features Hardwood Floors
Heating Natural Gas, Forced Air
Cooling Central Air
Fireplace N
Building
Lot Description Fenced Yard
Dwelling Type Detached Single
Sewer Public Sewer
Water Lake Michigan
New Construction false
Schools
Elementary Schools Rogers Elementary School
Middle Schools Rogers Elementary School
High Schools Mather High School
School District 299 , 299, 299
Others
HOA Fee Include None
Ownership Fee Simple
Special Listing Condition None




