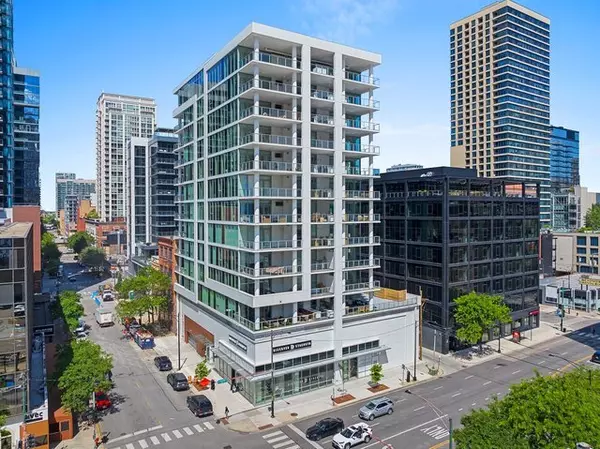144 W Erie ST #603 Chicago, IL 60654
UPDATED:
12/30/2024 09:19 PM
Key Details
Property Type Other Rentals
Sub Type Residential Lease
Listing Status Active
Purchase Type For Rent
Square Footage 1,918 sqft
MLS Listing ID 12163883
Bedrooms 3
Full Baths 3
Year Built 2023
Available Date 2024-09-13
Lot Dimensions CONDO
Property Description
Location
State IL
County Cook
Area Chi - Near North Side
Rooms
Basement None
Interior
Interior Features Elevator, Wood Laminate Floors, Laundry Hook-Up in Unit, Ceiling - 10 Foot, Open Floorplan, Doorman, Lobby
Heating Natural Gas, Forced Air
Cooling Central Air, Electric
Equipment Intercom, CO Detectors
Fireplace N
Appliance Range, Microwave, Dishwasher, Refrigerator, High End Refrigerator, Freezer, Washer, Dryer, Disposal, Cooktop, Built-In Oven, Gas Cooktop, Gas Oven
Laundry In Unit, Laundry Closet
Exterior
Parking Features Attached
Garage Spaces 2.0
Amenities Available Door Person, Elevator(s), Receiving Room, Service Elevator(s), Covered Porch, Intercom, Patio, Security
Building
Dwelling Type Residential Lease
Story 14
Sewer Public Sewer
Water Lake Michigan
Schools
School District 299 , 299, 299
Others
Special Listing Condition List Broker Must Accompany
Pets Allowed Cats OK, Dogs OK




