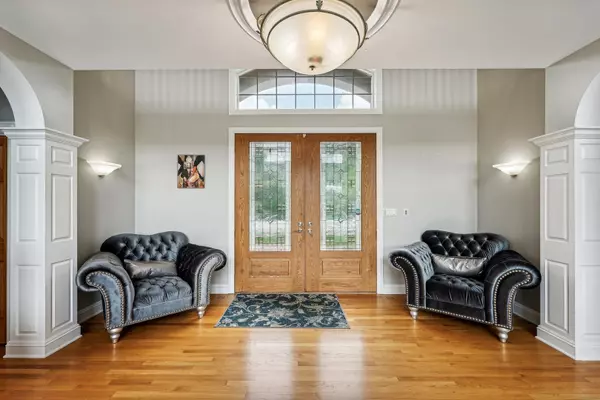23120 S Hidden Lake TRL Crete, IL 60417
UPDATED:
12/20/2024 03:50 PM
Key Details
Property Type Single Family Home
Sub Type Detached Single
Listing Status Active Under Contract
Purchase Type For Sale
Square Footage 5,486 sqft
Price per Sqft $145
MLS Listing ID 12114599
Bedrooms 6
Full Baths 4
Half Baths 2
HOA Fees $742/ann
Year Built 2002
Annual Tax Amount $28,053
Tax Year 2023
Lot Size 1.190 Acres
Lot Dimensions 134.3X165.9X140.4X292.2X189.6X134.4
Property Description
Location
State IL
County Will
Area Crete
Rooms
Basement Full, Walkout
Interior
Interior Features Vaulted/Cathedral Ceilings, Bar-Wet, Hardwood Floors, First Floor Laundry
Heating Natural Gas, Forced Air
Cooling Central Air
Fireplaces Number 2
Fireplaces Type Electric, Gas Starter
Fireplace Y
Appliance Double Oven, Microwave, Dishwasher, High End Refrigerator, Washer, Dryer, Disposal, Stainless Steel Appliance(s), Cooktop, Range Hood, Water Purifier Owned, Water Softener Owned
Laundry Laundry Chute
Exterior
Exterior Feature Deck, In Ground Pool
Parking Features Attached
Garage Spaces 3.0
Community Features Pool, Stable(s), Horse-Riding Area, Horse-Riding Trails
Building
Dwelling Type Detached Single
Sewer Septic-Private
Water Private Well
New Construction false
Schools
Elementary Schools Crete Elementary School
Middle Schools Coretta Scott King Magnet School
High Schools Crete-Monee High School
School District 201U , 201U, 201U
Others
HOA Fee Include Other
Ownership Fee Simple w/ HO Assn.
Special Listing Condition None




