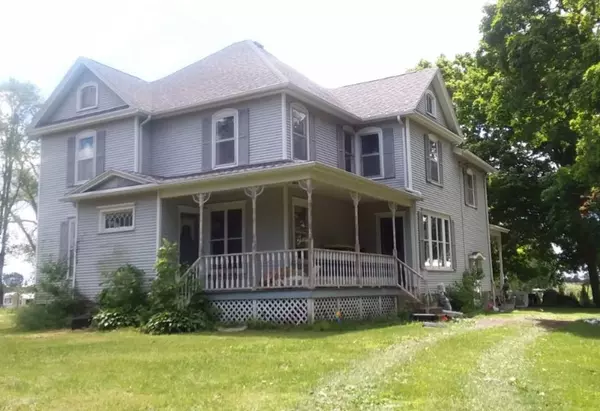954 N 2401st RD Ottawa, IL 61350
UPDATED:
01/06/2025 08:23 PM
Key Details
Property Type Single Family Home
Sub Type Detached Single
Listing Status Active
Purchase Type For Sale
Square Footage 2,800 sqft
Price per Sqft $249
MLS Listing ID 12118268
Bedrooms 6
Full Baths 1
Year Built 1880
Annual Tax Amount $6,186
Tax Year 2023
Lot Size 40.740 Acres
Lot Dimensions 565X678X334X406
Property Description
Location
State IL
County Lasalle
Area Danway / Dayton / Naplate / Ottawa / Prairie Center
Rooms
Basement Full
Interior
Heating Natural Gas, Forced Air
Cooling Central Air
Fireplace N
Exterior
Parking Features Detached
Garage Spaces 2.0
Building
Dwelling Type Detached Single
Sewer Septic-Private
Water Private Well
New Construction false
Schools
Elementary Schools Deer Park C C Elementary School
Middle Schools Deer Park C C Elementary School
High Schools Ottawa Township High School
School District 82 , 82, 140
Others
HOA Fee Include None
Ownership Fee Simple
Special Listing Condition None




