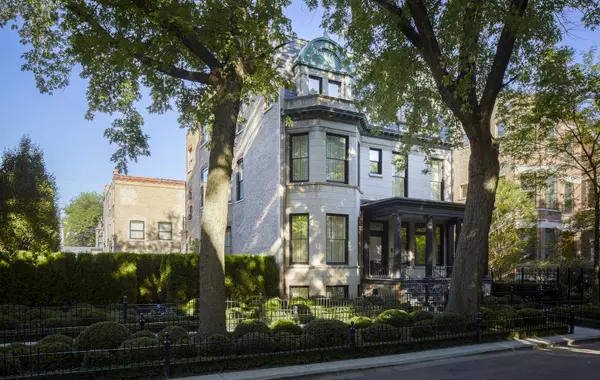2026 N Kenmore AVE Chicago, IL 60614
UPDATED:
09/10/2024 03:57 PM
Key Details
Property Type Single Family Home
Sub Type Detached Single
Listing Status Active
Purchase Type For Sale
Square Footage 13,400 sqft
Price per Sqft $745
MLS Listing ID 11985710
Style Greystone
Bedrooms 10
Full Baths 8
Half Baths 2
Year Built 1885
Annual Tax Amount $168,068
Tax Year 2023
Lot Size 9,300 Sqft
Lot Dimensions 75X124
Property Description
Location
State IL
County Cook
Area Chi - Lincoln Park
Rooms
Basement Full, English
Interior
Interior Features Skylight(s), Hot Tub, Hardwood Floors, Built-in Features, Walk-In Closet(s)
Heating Natural Gas, Forced Air, Geothermal
Cooling Central Air
Fireplaces Number 3
Fireplaces Type Gas Log
Fireplace Y
Appliance Range, Microwave, Dishwasher, Refrigerator, High End Refrigerator, Washer, Dryer, Disposal, Wine Refrigerator
Laundry In Unit, Multiple Locations, Sink
Exterior
Exterior Feature Deck, Patio, Outdoor Grill, Breezeway
Parking Features Attached
Garage Spaces 5.0
Building
Dwelling Type Detached Single
Sewer Public Sewer
Water Lake Michigan
New Construction false
Schools
Elementary Schools Oscar Mayer Elementary School
Middle Schools Oscar Mayer Elementary School
High Schools Lincoln Park High School
School District 299 , 299, 299
Others
HOA Fee Include None
Ownership Fee Simple
Special Listing Condition List Broker Must Accompany




