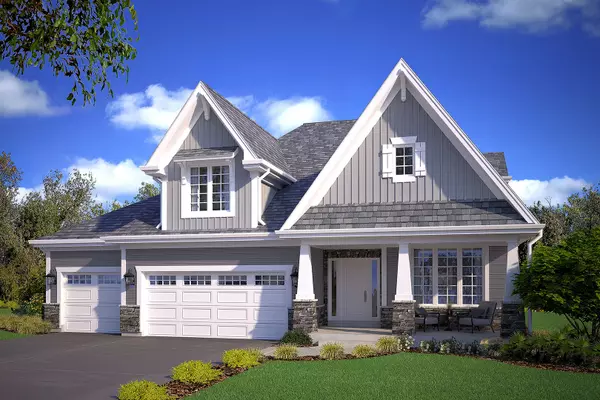0N315 Herrick DR Wheaton, IL 60187
UPDATED:
01/17/2025 06:07 AM
Key Details
Property Type Single Family Home
Sub Type Detached Single
Listing Status Active
Purchase Type For Sale
Square Footage 2,787 sqft
Price per Sqft $346
MLS Listing ID 11869854
Style Other
Bedrooms 3
Full Baths 3
Year Built 2023
Tax Year 2022
Lot Size 10,018 Sqft
Lot Dimensions 75 X 138
Property Description
Location
State IL
County Dupage
Area Wheaton
Rooms
Basement Full
Interior
Interior Features Hardwood Floors, First Floor Bedroom, First Floor Laundry, First Floor Full Bath, Walk-In Closet(s), Ceiling - 9 Foot, Open Floorplan
Heating Natural Gas
Cooling Central Air
Fireplaces Number 1
Fireplaces Type Gas Log, Heatilator
Equipment CO Detectors, Sump Pump, Water Heater-Gas
Fireplace Y
Appliance Range, Microwave, Dishwasher, Disposal, Stainless Steel Appliance(s), Cooktop, Built-In Oven, Gas Cooktop
Laundry Gas Dryer Hookup
Exterior
Parking Features Attached
Garage Spaces 3.0
Roof Type Asphalt
Building
Lot Description Landscaped
Dwelling Type Detached Single
Sewer Public Sewer
Water Lake Michigan, Private
New Construction true
Schools
Elementary Schools Sandburg Elementary School
Middle Schools Monroe Middle School
High Schools Wheaton North High School
School District 200 , 200, 200
Others
HOA Fee Include None
Ownership Fee Simple
Special Listing Condition Home Warranty


